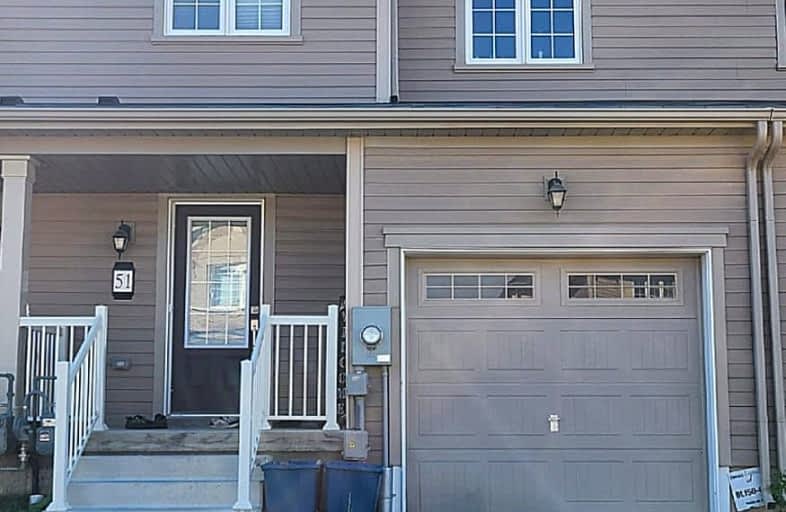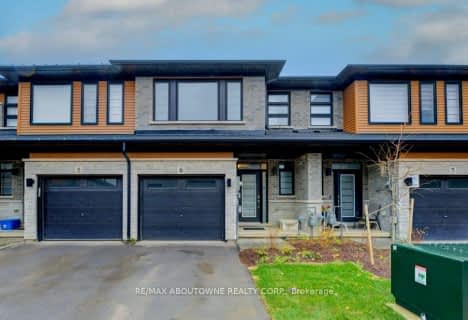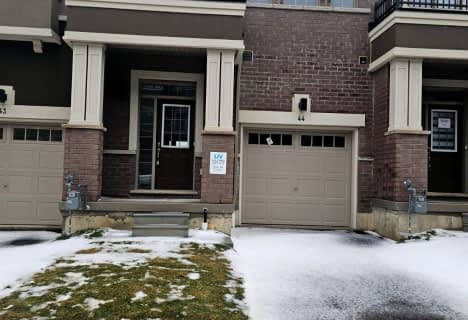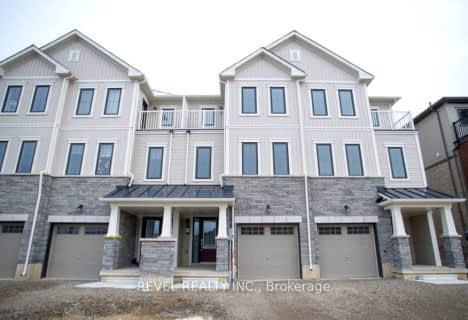Car-Dependent
- Almost all errands require a car.
Somewhat Bikeable
- Most errands require a car.

St. Theresa School
Elementary: CatholicMount Pleasant School
Elementary: PublicSt. Basil Catholic Elementary School
Elementary: CatholicSt. Gabriel Catholic (Elementary) School
Elementary: CatholicWalter Gretzky Elementary School
Elementary: PublicRyerson Heights Elementary School
Elementary: PublicSt. Mary Catholic Learning Centre
Secondary: CatholicGrand Erie Learning Alternatives
Secondary: PublicTollgate Technological Skills Centre Secondary School
Secondary: PublicSt John's College
Secondary: CatholicBrantford Collegiate Institute and Vocational School
Secondary: PublicAssumption College School School
Secondary: Catholic-
Pleasant Ridge Park
16 Kinnard Rd, Brantford ON N3T 1P7 2.04km -
KSL Design
18 Spalding Dr, Brantford ON N3T 6B8 2.7km -
Waterworks Park
Brantford ON 2.91km
-
TD Canada Trust Branch and ATM
230 Shellard Lane, Brantford ON N3T 0B9 1.01km -
TD Bank Financial Group
230 Shellard Lane, Brantford ON N3T 0B9 1.1km -
TD Canada Trust ATM
230 Shellard Lane, Brantford ON N3T 0B9 1.1km
- 3 bath
- 3 bed
- 1500 sqft
50-620 Colborne Street West, Brantford, Ontario • N3T 0Y1 • Brantford
- 3 bath
- 3 bed
- 1500 sqft
49-620 Colborne Street West, Brantford, Ontario • N3T 0Y1 • Brantford













