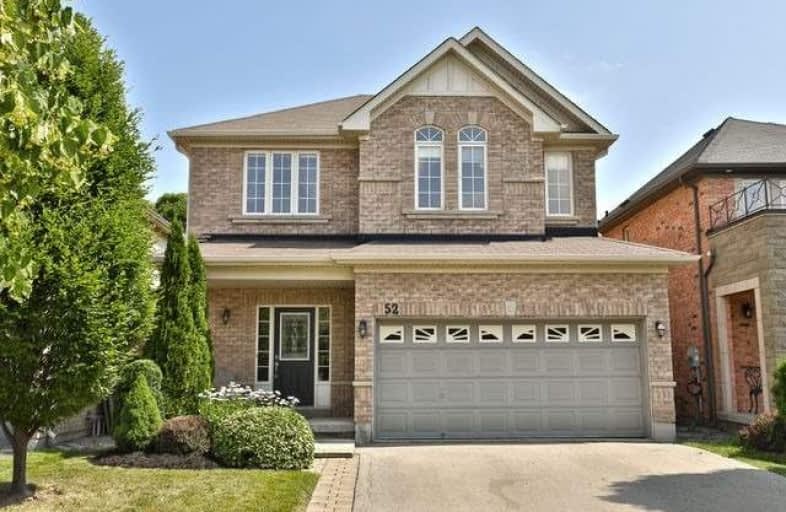Sold on Aug 06, 2019
Note: Property is not currently for sale or for rent.

-
Type: Detached
-
Style: 2-Storey
-
Size: 2000 sqft
-
Lot Size: 36.17 x 128.17 Feet
-
Age: 6-15 years
-
Taxes: $4,508 per year
-
Days on Site: 31 Days
-
Added: Sep 07, 2019 (1 month on market)
-
Updated:
-
Last Checked: 2 months ago
-
MLS®#: X4509196
-
Listed By: Re/max escarpment realty inc., brokerage
Grand Valley Trails Beautiful 4 Bedroom 4 Bathroom Home, Finished From Top To Bottom. Great Quiet Street, This Lovely Home Overlooks Green Farmers Fields And Open Spaces With No Back Neighbors, Lots Of Room In This Fully Fenced, Pool Sized, Private Yard. Quality Finishes Throughout This Home Offers It All. Hardwood Floors. Upgraded Kitchen With Granite Counters And Spacious Eating Area With Lots Of Cabinetry And Walk-Out To Deck. Bright And Huge Dining Rm.Rsa
Extras
Inclusions: 2 Fridges, Stove, B/I Dishwasher, Washer, Dryer, All Light Fixtures And Window Covers
Property Details
Facts for 52 Hansford Drive, Brantford
Status
Days on Market: 31
Last Status: Sold
Sold Date: Aug 06, 2019
Closed Date: Sep 20, 2019
Expiry Date: Oct 11, 2019
Sold Price: $600,000
Unavailable Date: Aug 06, 2019
Input Date: Jul 06, 2019
Property
Status: Sale
Property Type: Detached
Style: 2-Storey
Size (sq ft): 2000
Age: 6-15
Area: Brantford
Availability Date: 60-90 Days
Inside
Bedrooms: 4
Bedrooms Plus: 1
Bathrooms: 4
Kitchens: 1
Rooms: 8
Den/Family Room: Yes
Air Conditioning: Central Air
Fireplace: Yes
Washrooms: 4
Building
Basement: Finished
Basement 2: Full
Heat Type: Forced Air
Heat Source: Gas
Exterior: Alum Siding
Exterior: Brick
Water Supply: Municipal
Special Designation: Unknown
Parking
Driveway: Pvt Double
Garage Spaces: 2
Garage Type: Built-In
Covered Parking Spaces: 2
Total Parking Spaces: 4
Fees
Tax Year: 2019
Tax Legal Description: Lot 37 Plan 2M1899
Taxes: $4,508
Land
Cross Street: Johnson
Municipality District: Brantford
Fronting On: North
Parcel Number: 322830185
Pool: None
Sewer: Sewers
Lot Depth: 128.17 Feet
Lot Frontage: 36.17 Feet
Acres: < .50
Additional Media
- Virtual Tour: https://vimeo.com/realservices2/review/346608950/e9b63d039b
Rooms
Room details for 52 Hansford Drive, Brantford
| Type | Dimensions | Description |
|---|---|---|
| Living Ground | 4.87 x 3.53 | Hardwood Floor |
| Dining Ground | 3.84 x 5.66 | Hardwood Floor |
| Kitchen Ground | 4.45 x 6.00 | Granite Counter |
| Bathroom Ground | - | 2 Pc Bath |
| Master 2nd | 4.66 x 4.57 | Hardwood Floor |
| Bathroom 2nd | - | 4 Pc Bath |
| Br 2nd | 3.53 x 3.84 | Hardwood Floor |
| Br 2nd | 3.65 x 4.26 | Hardwood Floor |
| Br 2nd | 3.05 x 3.53 | Hardwood Floor |
| Bathroom 2nd | - | 4 Pc Bath |
| Rec Bsmt | 4.75 x 7.62 | |
| Den Bsmt | 3.65 x 3.32 |
| XXXXXXXX | XXX XX, XXXX |
XXXX XXX XXXX |
$XXX,XXX |
| XXX XX, XXXX |
XXXXXX XXX XXXX |
$XXX,XXX |
| XXXXXXXX XXXX | XXX XX, XXXX | $600,000 XXX XXXX |
| XXXXXXXX XXXXXX | XXX XX, XXXX | $609,900 XXX XXXX |

Echo Place Public School
Elementary: PublicSt. Peter School
Elementary: CatholicOnondaga-Brant Public School
Elementary: PublicHoly Cross School
Elementary: CatholicNotre Dame School
Elementary: CatholicWoodman-Cainsville School
Elementary: PublicSt. Mary Catholic Learning Centre
Secondary: CatholicGrand Erie Learning Alternatives
Secondary: PublicTollgate Technological Skills Centre Secondary School
Secondary: PublicPauline Johnson Collegiate and Vocational School
Secondary: PublicNorth Park Collegiate and Vocational School
Secondary: PublicBrantford Collegiate Institute and Vocational School
Secondary: Public

