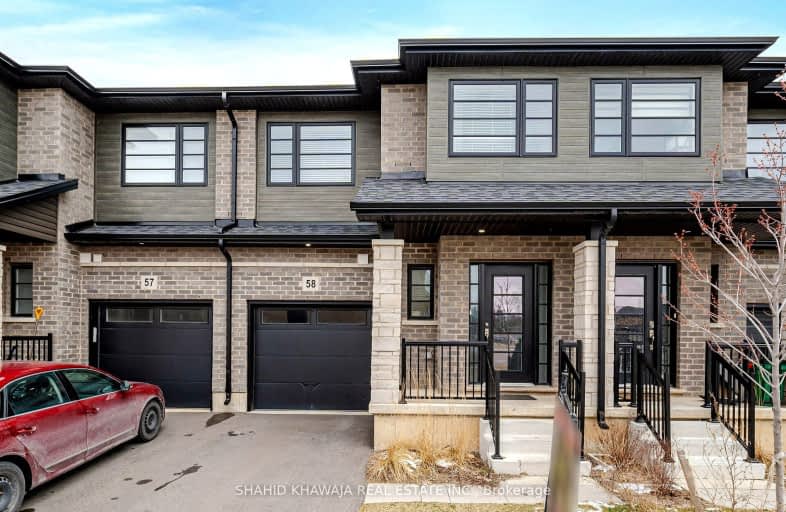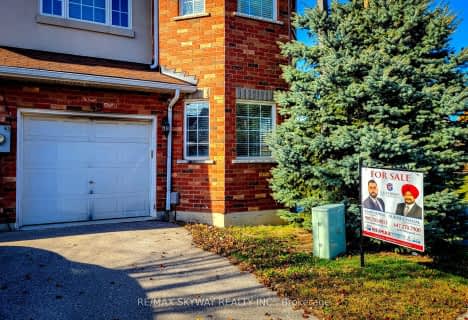Car-Dependent
- Almost all errands require a car.
Bikeable
- Some errands can be accomplished on bike.

Echo Place Public School
Elementary: PublicSt. Peter School
Elementary: CatholicHoly Cross School
Elementary: CatholicMajor Ballachey Public School
Elementary: PublicKing George School
Elementary: PublicWoodman-Cainsville School
Elementary: PublicSt. Mary Catholic Learning Centre
Secondary: CatholicGrand Erie Learning Alternatives
Secondary: PublicTollgate Technological Skills Centre Secondary School
Secondary: PublicPauline Johnson Collegiate and Vocational School
Secondary: PublicNorth Park Collegiate and Vocational School
Secondary: PublicBrantford Collegiate Institute and Vocational School
Secondary: Public-
Mohawk Park Pavillion
1.48km -
Grand Valley Trails
2.01km -
Johnson PARK
2.04km
-
BMO Bank of Montreal
195 Henry St, Brantford ON N3S 5C9 1.41km -
CIBC
4 Sinclair Blvd, Brantford ON N3S 7X6 2.65km -
Scotiabank
84 Lynden Rd, Brantford ON N3R 6B8 2.9km
- 4 bath
- 3 bed
- 1500 sqft
601-585 Colborne Street East, Brantford, Ontario • N3S 0K4 • Brantford












