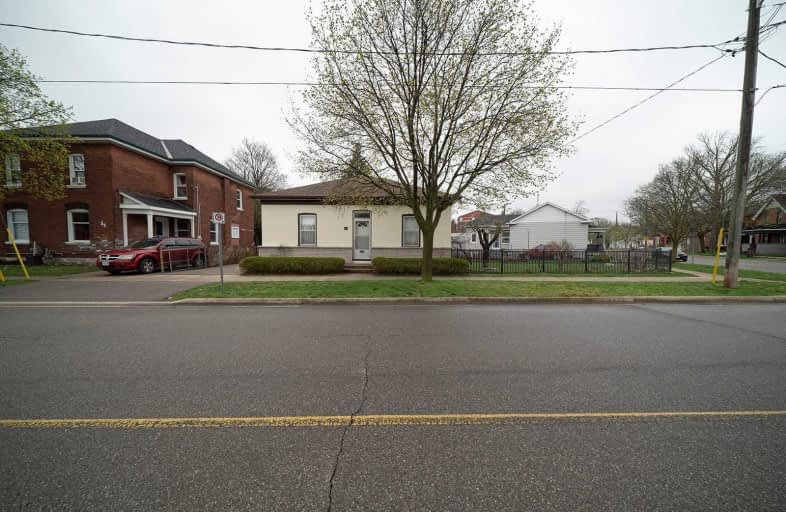
Video Tour

Christ the King School
Elementary: Catholic
1.16 km
Graham Bell-Victoria Public School
Elementary: Public
0.81 km
Central Public School
Elementary: Public
0.54 km
Grandview Public School
Elementary: Public
1.27 km
St. Pius X Catholic Elementary School
Elementary: Catholic
2.12 km
Dufferin Public School
Elementary: Public
1.04 km
St. Mary Catholic Learning Centre
Secondary: Catholic
1.67 km
Grand Erie Learning Alternatives
Secondary: Public
1.73 km
Tollgate Technological Skills Centre Secondary School
Secondary: Public
2.69 km
St John's College
Secondary: Catholic
2.25 km
North Park Collegiate and Vocational School
Secondary: Public
2.57 km
Brantford Collegiate Institute and Vocational School
Secondary: Public
0.45 km



