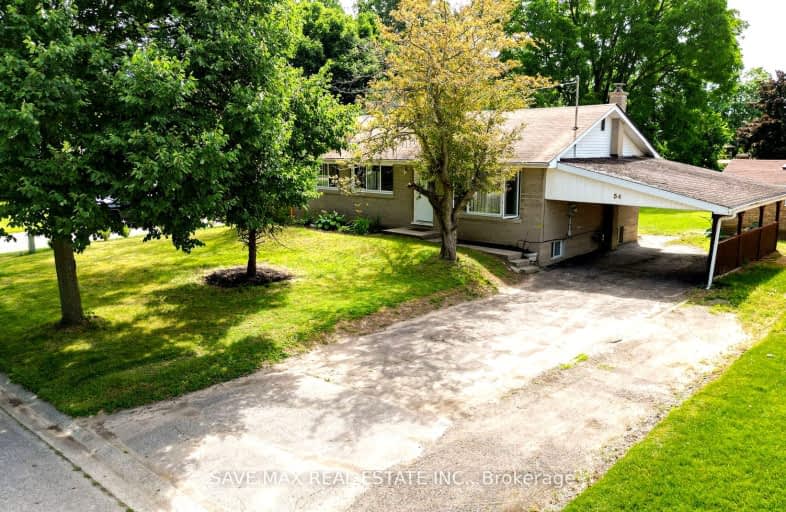Somewhat Walkable
- Some errands can be accomplished on foot.
Somewhat Bikeable
- Most errands require a car.

St. Patrick School
Elementary: CatholicGreenbrier Public School
Elementary: PublicCentennial-Grand Woodlands School
Elementary: PublicSt. Leo School
Elementary: CatholicSt. Pius X Catholic Elementary School
Elementary: CatholicCedarland Public School
Elementary: PublicSt. Mary Catholic Learning Centre
Secondary: CatholicGrand Erie Learning Alternatives
Secondary: PublicTollgate Technological Skills Centre Secondary School
Secondary: PublicSt John's College
Secondary: CatholicNorth Park Collegiate and Vocational School
Secondary: PublicBrantford Collegiate Institute and Vocational School
Secondary: Public-
Wilkes Park
Ontario 0.33km -
Briar Park Public School
Brantford ON 1.33km -
Devon Downs Park
Ontario 2.09km
-
CIBC
151 King George Rd, Brantford ON N3R 5K7 0.57km -
CIBC
82 King George Rd, Brantford ON N3R 5K4 0.93km -
CIBC
2 King George Rd (at St Paul Ave), Brantford ON N3R 5J7 1.44km



