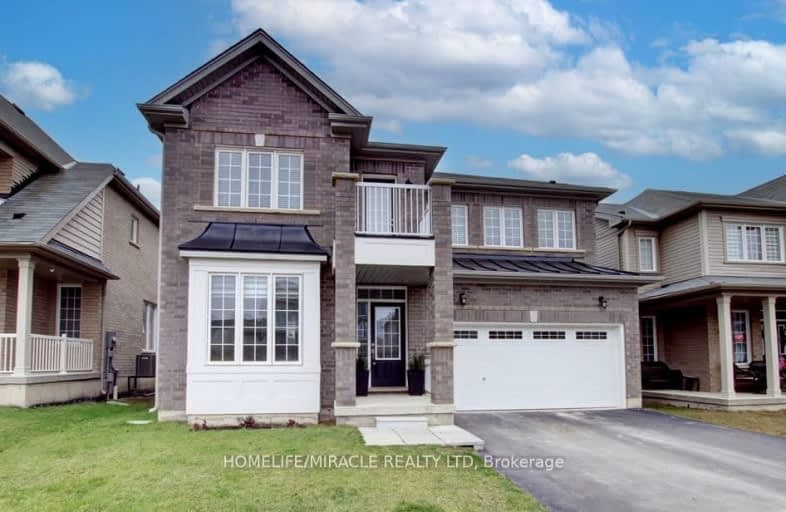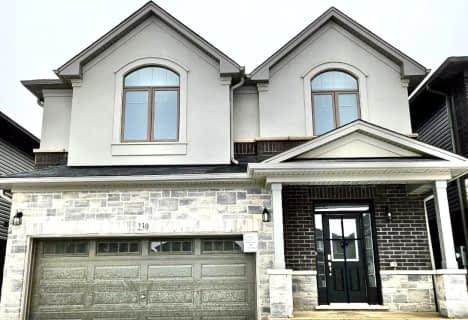Car-Dependent
- Almost all errands require a car.
15
/100
Somewhat Bikeable
- Most errands require a car.
46
/100

St. Theresa School
Elementary: Catholic
2.63 km
St. Basil Catholic Elementary School
Elementary: Catholic
0.69 km
Agnes Hodge Public School
Elementary: Public
2.58 km
St. Gabriel Catholic (Elementary) School
Elementary: Catholic
0.92 km
Walter Gretzky Elementary School
Elementary: Public
0.87 km
Ryerson Heights Elementary School
Elementary: Public
0.73 km
St. Mary Catholic Learning Centre
Secondary: Catholic
4.72 km
Grand Erie Learning Alternatives
Secondary: Public
5.63 km
Tollgate Technological Skills Centre Secondary School
Secondary: Public
5.51 km
St John's College
Secondary: Catholic
4.85 km
Brantford Collegiate Institute and Vocational School
Secondary: Public
3.63 km
Assumption College School School
Secondary: Catholic
0.53 km
-
Edith Montour Park
Longboat, Brantford ON 0.69km -
Ksl Design
18 Spalding Dr, Brantford ON N3T 6B8 2.21km -
Cockshutt Park
Brantford ON 2.86km
-
Bitcoin Depot - Bitcoin ATM
230 Shellard Lane, Brantford ON N3T 0B9 0.52km -
TD Bank Financial Group
230 Shellard Lane, Brantford ON N3T 0B9 0.59km -
Scotiabank
340 Colborne St W, Brantford ON N3T 1M2 1.8km







