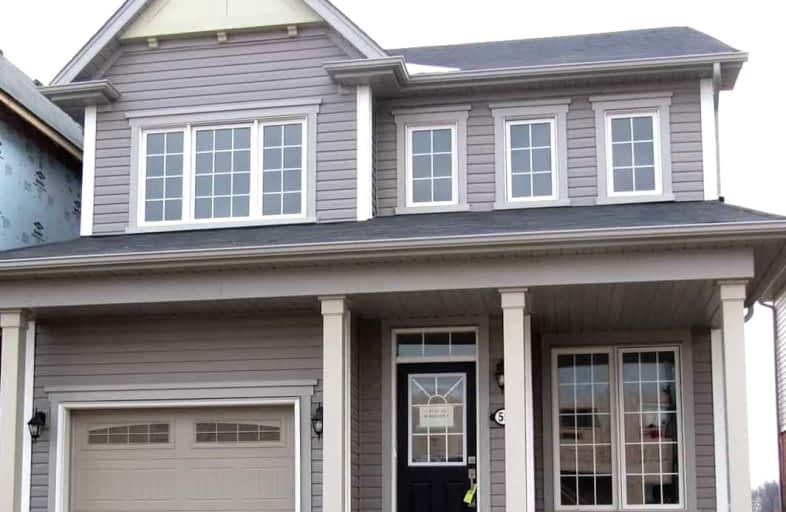
Joseph Gibbons Public School
Elementary: Public
0.58 km
Harrison Public School
Elementary: Public
2.36 km
Glen Williams Public School
Elementary: Public
2.66 km
Park Public School
Elementary: Public
0.69 km
Stewarttown Middle School
Elementary: Public
2.54 km
Holy Cross Catholic School
Elementary: Catholic
1.55 km
Jean Augustine Secondary School
Secondary: Public
9.29 km
Gary Allan High School - Halton Hills
Secondary: Public
1.70 km
Acton District High School
Secondary: Public
7.65 km
Christ the King Catholic Secondary School
Secondary: Catholic
2.37 km
Georgetown District High School
Secondary: Public
1.44 km
St Edmund Campion Secondary School
Secondary: Catholic
10.15 km


