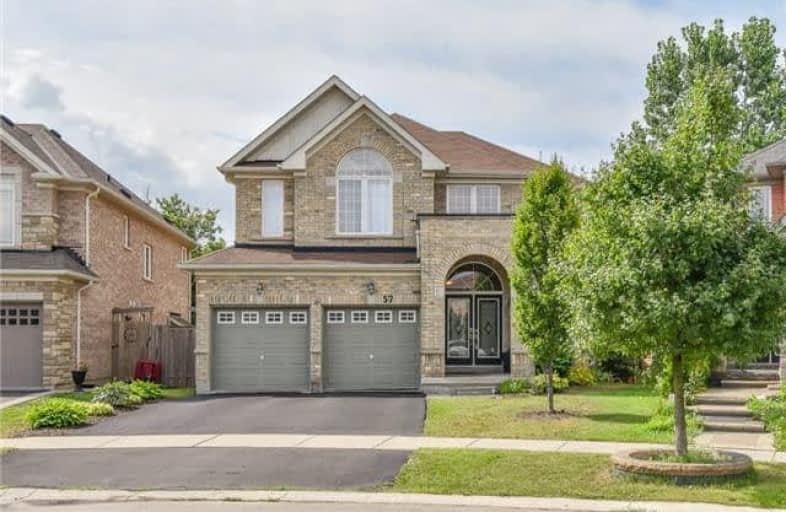Sold on Oct 15, 2018
Note: Property is not currently for sale or for rent.

-
Type: Detached
-
Style: 2-Storey
-
Size: 2500 sqft
-
Lot Size: 38.94 x 129.45 Feet
-
Age: 6-15 years
-
Taxes: $6,038 per year
-
Days on Site: 19 Days
-
Added: Sep 07, 2019 (2 weeks on market)
-
Updated:
-
Last Checked: 2 months ago
-
MLS®#: X4259909
-
Listed By: Rego realty inc., brokerage
4+1 Bed 4 Bath Quality Brookfield Build On Premium Lot Backing Onto Green Space & Walking Trails! Finished Basement & In-Law Suite Potential, This Immaculate Home Has So Much To Offer: Professionally Landscaped, Fenced Yard, 2-Tiered Deck W/ Built In Storage & Stand Up Bar, Remote Awning, Ng Broil King Bbq. Inside Offers Inviting Foyer W/ Soaring Entrance Ceilings, Huge Windows, Main Floor Laundry & Mud Room, Open Concept Eat In Kitchen W/ Extra High ...
Extras
Cabinets, 9Ft Ceilings, Frigidaire Professional Series Kitchen Appliances, Living Rm W/ Gas Fireplace, Master Bed W/ Private 5Pc Ensuite, 3 Large Bedrooms, Den, $4500 Water Softener & Water Filtration System, Central Vac, The List Goes On!
Property Details
Facts for 57 Barrett Avenue, Brantford
Status
Days on Market: 19
Last Status: Sold
Sold Date: Oct 15, 2018
Closed Date: Nov 14, 2018
Expiry Date: Dec 31, 2018
Sold Price: $635,000
Unavailable Date: Oct 15, 2018
Input Date: Sep 26, 2018
Property
Status: Sale
Property Type: Detached
Style: 2-Storey
Size (sq ft): 2500
Age: 6-15
Area: Brantford
Availability Date: 30-59 Days
Assessment Amount: $443,500
Assessment Year: 2018
Inside
Bedrooms: 4
Bedrooms Plus: 1
Bathrooms: 4
Kitchens: 1
Rooms: 14
Den/Family Room: Yes
Air Conditioning: Central Air
Fireplace: Yes
Laundry Level: Main
Central Vacuum: Y
Washrooms: 4
Building
Basement: Finished
Basement 2: Full
Heat Type: Forced Air
Heat Source: Gas
Exterior: Brick
Elevator: N
Water Supply: Municipal
Special Designation: Unknown
Retirement: N
Parking
Driveway: Pvt Double
Garage Spaces: 2
Garage Type: Attached
Covered Parking Spaces: 2
Total Parking Spaces: 4
Fees
Tax Year: 2018
Tax Legal Description: Lot 86, Plan 2M-1899 Subject To An Easement For...
Taxes: $6,038
Land
Cross Street: Stephenson Rd.
Municipality District: Brantford
Fronting On: North
Parcel Number: 322830234
Pool: None
Sewer: Sewers
Lot Depth: 129.45 Feet
Lot Frontage: 38.94 Feet
Lot Irregularities: 38.94 X 107.41 X 69.7
Acres: < .50
Zoning: Residential
Additional Media
- Virtual Tour: https://unbranded.youriguide.com/57_barrett_ave_brantford_on
Rooms
Room details for 57 Barrett Avenue, Brantford
| Type | Dimensions | Description |
|---|---|---|
| Living Main | 4.14 x 3.25 | |
| Dining Main | 3.48 x 4.65 | |
| Kitchen Main | 3.94 x 2.59 | |
| Breakfast Main | 3.94 x 3.07 | |
| Family Main | 5.41 x 3.63 | |
| Bathroom Main | 2.06 x 1.63 | 2 Pc Bath |
| Laundry Main | 1.80 x 2.44 | |
| Master 2nd | 4.32 x 5.69 | 5 Pc Ensuite, W/I Closet |
| 2nd Br 2nd | 3.78 x 4.09 | |
| 3rd Br 2nd | 3.38 x 3.78 | |
| 4th Br 2nd | 3.45 x 3.63 | |
| Den 2nd | 3.89 x 5.54 |
| XXXXXXXX | XXX XX, XXXX |
XXXX XXX XXXX |
$XXX,XXX |
| XXX XX, XXXX |
XXXXXX XXX XXXX |
$XXX,XXX | |
| XXXXXXXX | XXX XX, XXXX |
XXXXXXX XXX XXXX |
|
| XXX XX, XXXX |
XXXXXX XXX XXXX |
$XXX,XXX | |
| XXXXXXXX | XXX XX, XXXX |
XXXXXXX XXX XXXX |
|
| XXX XX, XXXX |
XXXXXX XXX XXXX |
$XXX,XXX |
| XXXXXXXX XXXX | XXX XX, XXXX | $635,000 XXX XXXX |
| XXXXXXXX XXXXXX | XXX XX, XXXX | $645,000 XXX XXXX |
| XXXXXXXX XXXXXXX | XXX XX, XXXX | XXX XXXX |
| XXXXXXXX XXXXXX | XXX XX, XXXX | $664,900 XXX XXXX |
| XXXXXXXX XXXXXXX | XXX XX, XXXX | XXX XXXX |
| XXXXXXXX XXXXXX | XXX XX, XXXX | $649,000 XXX XXXX |

Echo Place Public School
Elementary: PublicSt. Peter School
Elementary: CatholicOnondaga-Brant Public School
Elementary: PublicHoly Cross School
Elementary: CatholicMajor Ballachey Public School
Elementary: PublicWoodman-Cainsville School
Elementary: PublicSt. Mary Catholic Learning Centre
Secondary: CatholicGrand Erie Learning Alternatives
Secondary: PublicTollgate Technological Skills Centre Secondary School
Secondary: PublicPauline Johnson Collegiate and Vocational School
Secondary: PublicNorth Park Collegiate and Vocational School
Secondary: PublicBrantford Collegiate Institute and Vocational School
Secondary: Public

