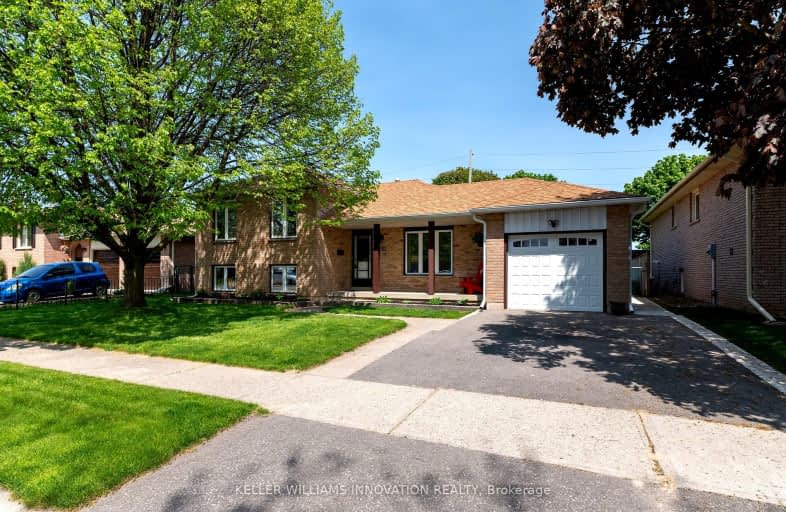Car-Dependent
- Most errands require a car.
34
/100
Somewhat Bikeable
- Most errands require a car.
39
/100

Resurrection School
Elementary: Catholic
2.28 km
Cedarland Public School
Elementary: Public
2.51 km
Branlyn Community School
Elementary: Public
0.98 km
Brier Park Public School
Elementary: Public
2.36 km
Notre Dame School
Elementary: Catholic
1.02 km
Banbury Heights School
Elementary: Public
0.31 km
St. Mary Catholic Learning Centre
Secondary: Catholic
5.91 km
Grand Erie Learning Alternatives
Secondary: Public
4.57 km
Tollgate Technological Skills Centre Secondary School
Secondary: Public
5.13 km
Pauline Johnson Collegiate and Vocational School
Secondary: Public
5.56 km
North Park Collegiate and Vocational School
Secondary: Public
3.40 km
Brantford Collegiate Institute and Vocational School
Secondary: Public
6.18 km
-
Orchard Park
Brantford ON N3S 4L2 5.12km -
Mohawk Park
Brantford ON 5.88km -
Iroquois Park
ON 6.01km
-
RBC Royal Bank
95 Lynden Rd, Brantford ON N3R 7J9 1.88km -
Your Neighbourhood Credit Union
403 Fairview Dr, Brantford ON N3R 6T2 2.51km -
CIBC
84 Lynden Rd (Wayne Gretzky Pkwy.), Brantford ON N3R 6B8 1.94km


