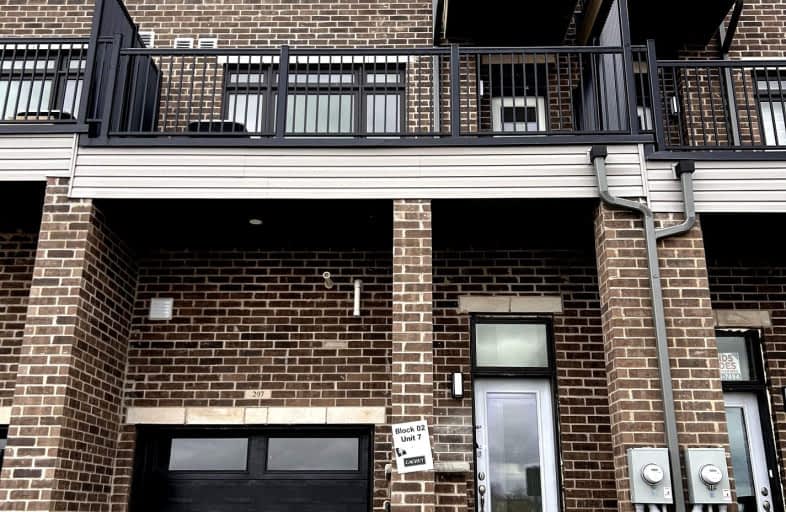Car-Dependent
- Most errands require a car.
48
/100
Somewhat Bikeable
- Most errands require a car.
46
/100

Echo Place Public School
Elementary: Public
0.94 km
Holy Cross School
Elementary: Catholic
0.85 km
Bellview Public School
Elementary: Public
1.89 km
Major Ballachey Public School
Elementary: Public
0.36 km
King George School
Elementary: Public
0.79 km
Woodman-Cainsville School
Elementary: Public
0.96 km
St. Mary Catholic Learning Centre
Secondary: Catholic
0.59 km
Grand Erie Learning Alternatives
Secondary: Public
1.36 km
Pauline Johnson Collegiate and Vocational School
Secondary: Public
0.39 km
St John's College
Secondary: Catholic
4.33 km
North Park Collegiate and Vocational School
Secondary: Public
3.59 km
Brantford Collegiate Institute and Vocational School
Secondary: Public
2.43 km
-
Dogford Park
189 Gilkison St, Brantford ON 2.2km -
Brantford Parks & Recreation
1 Sherwood Dr, Brantford ON N3T 1N3 2.48km -
Cockshutt Park
Brantford ON 2.67km
-
BMO Bank of Montreal
585 Colborne St, Brantford ON N3S 0K4 0.17km -
Laurentian Bank of Canada
43 Market St, Brantford ON N3T 2Z6 1.63km -
BMO Bank of Montreal
195 Henry St, Brantford ON N3S 5C9 1.82km



