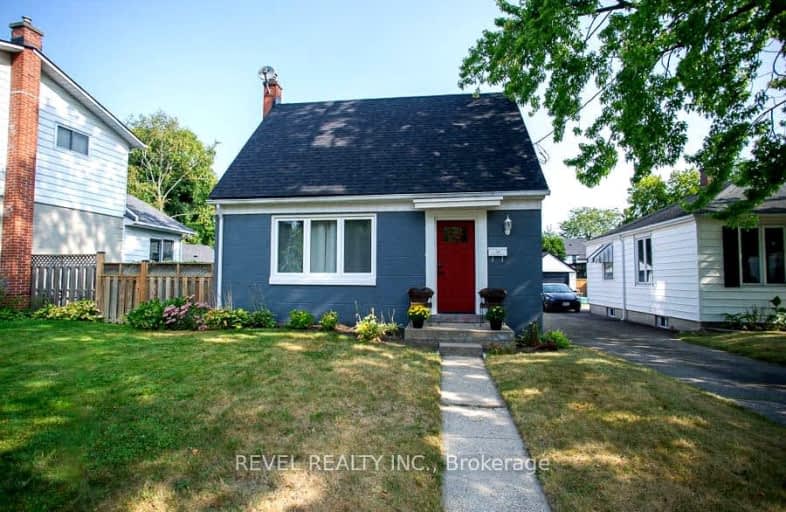
Video Tour
Car-Dependent
- Most errands require a car.
38
/100
Bikeable
- Some errands can be accomplished on bike.
53
/100

Christ the King School
Elementary: Catholic
0.61 km
Grandview Public School
Elementary: Public
1.95 km
Lansdowne-Costain Public School
Elementary: Public
0.31 km
James Hillier Public School
Elementary: Public
1.58 km
Dufferin Public School
Elementary: Public
0.90 km
Confederation Elementary School
Elementary: Public
2.17 km
St. Mary Catholic Learning Centre
Secondary: Catholic
3.38 km
Tollgate Technological Skills Centre Secondary School
Secondary: Public
2.03 km
St John's College
Secondary: Catholic
1.37 km
North Park Collegiate and Vocational School
Secondary: Public
3.22 km
Brantford Collegiate Institute and Vocational School
Secondary: Public
1.53 km
Assumption College School School
Secondary: Catholic
3.02 km
-
Waterworks Park
Brantford ON 1.14km -
Devon Downs Park
Ontario 1.3km -
Brant Park
119 Jennings Rd (Oakhill Drive), Brantford ON N3T 5L7 1.5km
-
Scotiabank
321 St Paul Ave, Brantford ON N3R 4M9 1.39km -
BMO Bank of Montreal
310 Colborne St, Brantford ON N3S 3M9 1.96km -
David Stapleton Rbc Mortgage Specialist
22 Colborne St, Brantford ON N3T 2G2 2.12km













