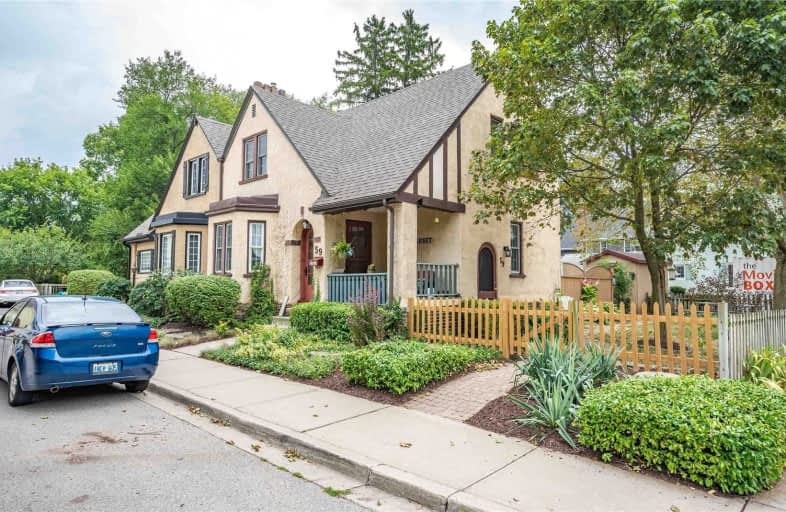
Christ the King School
Elementary: Catholic
0.62 km
Grandview Public School
Elementary: Public
1.89 km
Lansdowne-Costain Public School
Elementary: Public
0.21 km
James Hillier Public School
Elementary: Public
1.48 km
Dufferin Public School
Elementary: Public
0.97 km
Confederation Elementary School
Elementary: Public
2.05 km
St. Mary Catholic Learning Centre
Secondary: Catholic
3.42 km
Tollgate Technological Skills Centre Secondary School
Secondary: Public
1.92 km
St John's College
Secondary: Catholic
1.25 km
North Park Collegiate and Vocational School
Secondary: Public
3.14 km
Brantford Collegiate Institute and Vocational School
Secondary: Public
1.57 km
Assumption College School School
Secondary: Catholic
3.13 km







