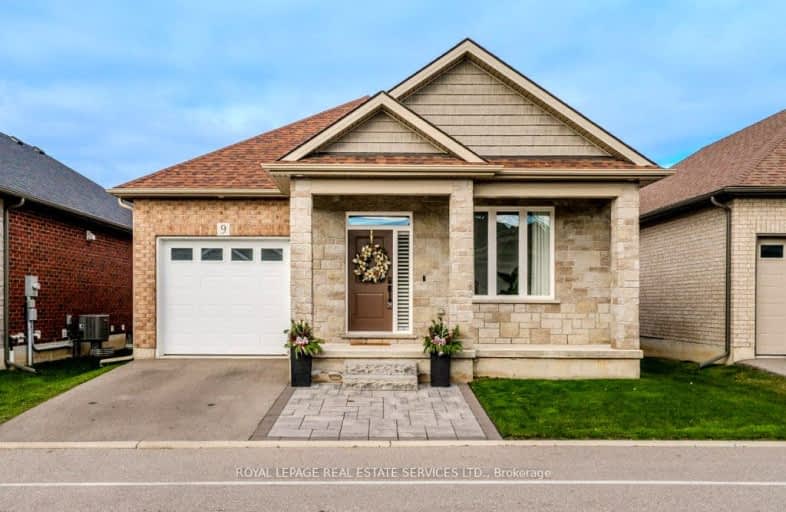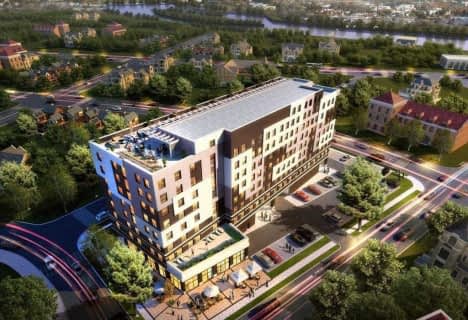Car-Dependent
- Most errands require a car.
Bikeable
- Some errands can be accomplished on bike.

ÉÉC Sainte-Marguerite-Bourgeoys-Brantfrd
Elementary: CatholicPrincess Elizabeth Public School
Elementary: PublicAgnes Hodge Public School
Elementary: PublicSt. Gabriel Catholic (Elementary) School
Elementary: CatholicDufferin Public School
Elementary: PublicRyerson Heights Elementary School
Elementary: PublicSt. Mary Catholic Learning Centre
Secondary: CatholicGrand Erie Learning Alternatives
Secondary: PublicPauline Johnson Collegiate and Vocational School
Secondary: PublicSt John's College
Secondary: CatholicBrantford Collegiate Institute and Vocational School
Secondary: PublicAssumption College School School
Secondary: Catholic-
Lincoln Square
Lincoln Ave & Devonshire Place, Brantford ON 1.58km -
Brant Crossing Skateboard Park
Brantford ON 1.62km -
Hunter Way Park
Brantford ON 1.65km
-
President's Choice Financial ATM
320 Colborne St W, Brantford ON N3T 1M2 1.12km -
David Stapleton Rbc Mortgage Specialist
22 Colborne St, Brantford ON N3T 2G2 1.77km -
CoinFlip Bitcoin ATM
360 Conklin Rd, Brantford ON N3T 0N5 1.79km










