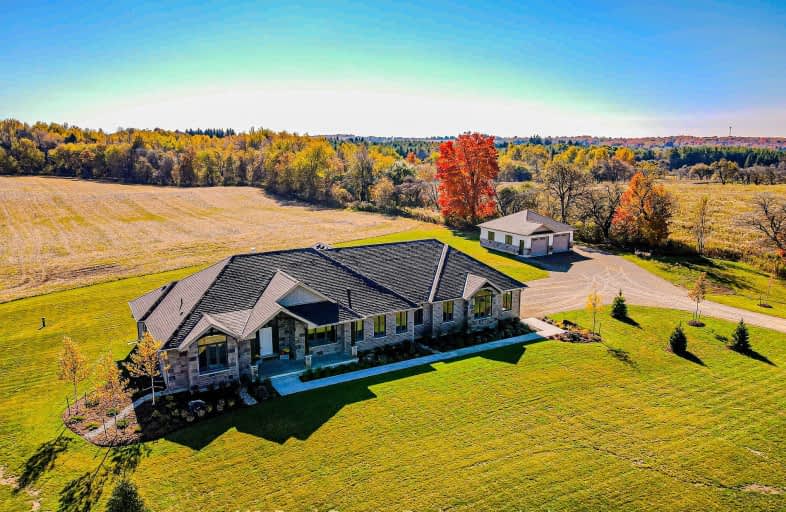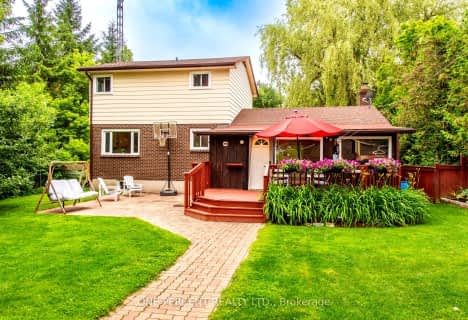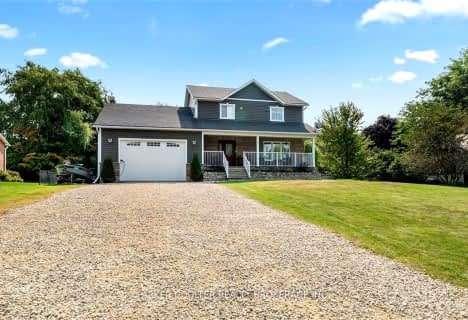Car-Dependent
- Almost all errands require a car.
Somewhat Bikeable
- Most errands require a car.

East Garafraxa Central Public School
Elementary: PublicVictoria Terrace Public School
Elementary: PublicGrand Valley & District Public School
Elementary: PublicJohn Black Public School
Elementary: PublicSt JosephCatholic School
Elementary: CatholicJ Douglas Hogarth Public School
Elementary: PublicDufferin Centre for Continuing Education
Secondary: PublicErin District High School
Secondary: PublicWestside Secondary School
Secondary: PublicCentre Wellington District High School
Secondary: PublicOrangeville District Secondary School
Secondary: PublicJohn F Ross Collegiate and Vocational Institute
Secondary: Public-
Wild Wing
875 St David Street N, Unit 501, Fergus, ON N1M 2W3 12.36km -
Brewhouse On The Grand
170 St. David Street S, Fergus, ON N1M 2L3 12.52km -
The Goofie Newfie Bar & Grill
105 Queen Street W, Fergus, ON N1M 1S6 12.59km
-
The Perked Pierogi
17 Main Street S, Grand Valley, ON L9W 5S8 10.54km -
The Dandelion Cafe
180 St Andrew St E, Fergus, ON N1M 1P8 12.43km -
Tim Hortons
133 Saint Andrews Street E, Fergus, ON N1M 1P9 12.47km
-
Forge Team
250 St. Andrew Street E, Fergus, ON N1M 1R1 12.31km -
GoodLife Fitness
50 Fourth Ave, Zehr's Plaza, Orangeville, ON L9W 4P1 21.47km -
Anytime Fitness
372 Speedvale Ave E, Unit 6, Guelph, ON N1E 1N5 26.61km
-
Centre Wellington Remedy's RX
1-855 St. David Street, Fergus, ON N1M 2W3 12.41km -
Shoppers Drug Mart
710 Tower Street S, Fergus, ON N1M 2R3 12.96km -
Zehrs
800 Tower Street S, Fergus, ON N1M 2R3 12.97km
-
Belwood Super Snax
5 George Street, Belwood, ON N0B 1J0 2.04km -
Country Market
6 George Street, Belwood, ON N0B 1J0 2.06km -
Kelly's Korner Restaurant
202341-202359 Dufferin County Road 109, Grand Valley, ON L0N 1G0 10.87km
-
Elora Mews
45 Mill Stret W, Elora, ON N0B 1S0 17.16km -
Orangeville Mall
150 First Street, Orangeville, ON L9W 3T7 21.49km -
Stone Road Mall
435 Stone Road W, Guelph, ON N1G 2X6 32.16km
-
East Side Shell
290 Scotland Street, Fergus, ON N1M 2B6 11.7km -
Hasty Market
165 Tower Street N, Fergus, ON N1M 2Y9 12.82km -
Zehrs
800 Tower Street S, Fergus, ON N1M 2R3 12.97km
-
LCBO
97 Parkside Drive W, Fergus, ON N1M 3M5 12.44km -
LCBO
615 Scottsdale Drive, Guelph, ON N1G 3P4 32.64km -
Hockley General Store and Restaurant
994227 Mono Adjala Townline, Mono, ON L9W 2Z2 35.98km
-
East Side Shell
290 Scotland Street, Fergus, ON N1M 2B6 11.7km -
Esso
810 Saint David Street N, Fergus, ON N1M 3N2 12.35km -
Shell Gas & Snacks
777 Tower Street S, Fergus, ON N1M 2R2 13.07km
-
Mustang Drive In
5012 Jones Baseline, Eden Mills, ON N0B 1P0 27.55km -
Galaxy Cinemas
485 Woodlawn Road W, Guelph, ON N1K 1E9 29.02km -
The Book Shelf
41 Quebec Street, Guelph, ON N1H 2T1 29.07km
-
Orangeville Public Library
1 Mill Street, Orangeville, ON L9W 2M2 20.88km -
Guelph Public Library
100 Norfolk Street, Guelph, ON N1H 4J6 29km -
Guelph Public Library
650 Scottsdale Drive, Guelph, ON N1G 3M2 32.6km
-
Groves Memorial Community Hospital
395 Street David Street N, Fergus, ON N1M 2J9 12.56km -
Headwaters Health Care Centre
100 Rolling Hills Drive, Orangeville, ON L9W 4X9 22.48km -
Guelph General Hospital
115 Delhi Street, Guelph, ON N1E 4J4 27.88km
-
Fergus dog park
Fergus ON 11.35km -
Fergus Truck Show
Fergus ON 11.87km -
Confederation Park
Centre Wellington ON 12.19km
-
RBC Royal Bank
100 Saint Andrew St E, Fergus ON N1M 1P8 12.5km -
TD Canada Trust ATM
298 St Andrew St W, Fergus ON N1M 1N7 12.79km -
TD Canada Trust Branch and ATM
298 St Andrew St W, Fergus ON N1M 1N7 12.8km
- 2 bath
- 3 bed
- 1500 sqft
071533 10th Line, East Garafraxa, Ontario • L9W 7A1 • Rural East Garafraxa











