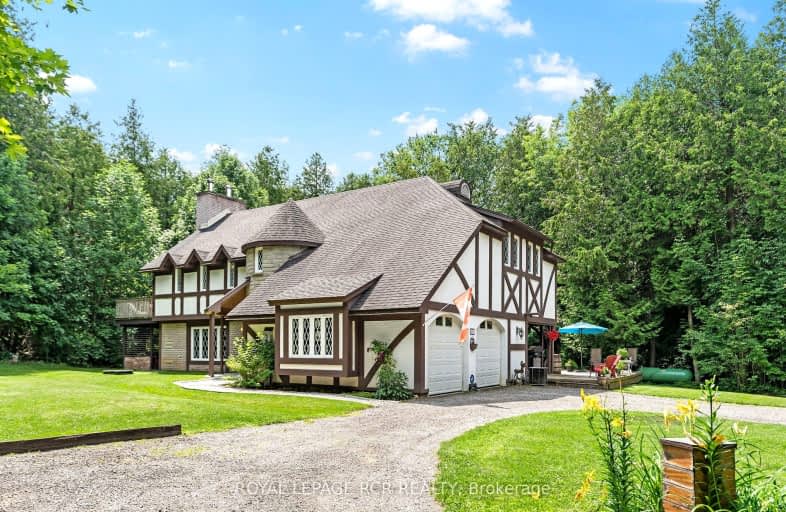Car-Dependent
- Almost all errands require a car.
0
/100
Somewhat Bikeable
- Almost all errands require a car.
20
/100

East Garafraxa Central Public School
Elementary: Public
6.28 km
Victoria Terrace Public School
Elementary: Public
14.47 km
Grand Valley & District Public School
Elementary: Public
8.70 km
Laurelwoods Elementary School
Elementary: Public
14.89 km
John Black Public School
Elementary: Public
13.57 km
J Douglas Hogarth Public School
Elementary: Public
14.91 km
Dufferin Centre for Continuing Education
Secondary: Public
18.42 km
Erin District High School
Secondary: Public
19.04 km
Westside Secondary School
Secondary: Public
16.36 km
Centre Wellington District High School
Secondary: Public
14.74 km
Orangeville District Secondary School
Secondary: Public
18.87 km
John F Ross Collegiate and Vocational Institute
Secondary: Public
29.74 km
-
Fergus dog park
Fergus ON 13.73km -
Fergus Truck Show
Fergus ON 14.4km -
Grand River Conservation Authority
RR 4 Stn Main, Fergus ON N1M 2W5 15.04km
-
RBC Royal Bank
25 Main St, Hillsburgh ON N0B 1Z0 13.72km -
RBC Royal Bank
40 Florence Ave, Fergus ON N1M 0A6 14.81km -
RBC Royal Bank
100 Saint Andrew St E, Fergus ON N1M 1P8 14.96km


