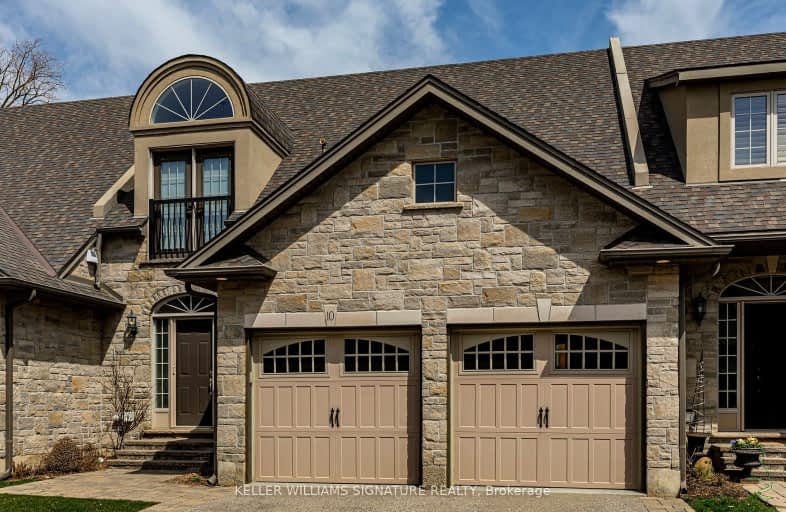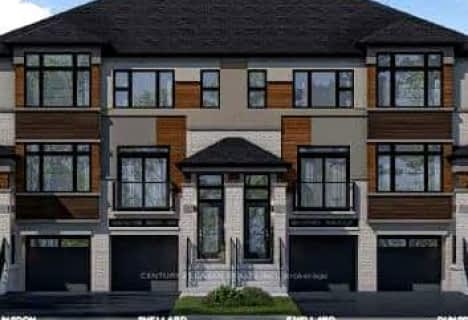Somewhat Walkable
- Some errands can be accomplished on foot.
Bikeable
- Some errands can be accomplished on bike.

Christ the King School
Elementary: CatholicGraham Bell-Victoria Public School
Elementary: PublicCentral Public School
Elementary: PublicGrandview Public School
Elementary: PublicLansdowne-Costain Public School
Elementary: PublicDufferin Public School
Elementary: PublicSt. Mary Catholic Learning Centre
Secondary: CatholicGrand Erie Learning Alternatives
Secondary: PublicTollgate Technological Skills Centre Secondary School
Secondary: PublicSt John's College
Secondary: CatholicNorth Park Collegiate and Vocational School
Secondary: PublicBrantford Collegiate Institute and Vocational School
Secondary: Public-
Brantford Parks & Recreation
1 Sherwood Dr, Brantford ON N3T 1N3 1.01km -
Sheri-Mar Park
Brantford ON 1.56km -
Dogford Park
189 Gilkison St, Brantford ON 2.01km
-
RBC Royal Bank
22 Colborne St, Brantford ON N3T 2G2 1.09km -
Localcoin Bitcoin ATM - in and Out Convenience - Brantford
40 Dalhousie St, Brantford ON N3T 2H8 1.11km -
BMO Bank of Montreal
371 St Paul Ave, Brantford ON N3R 4N5 1.23km
For Sale
More about this building
View 60 Dufferin Avenue, Brantford- 3 bath
- 3 bed
- 1400 sqft
G-35-660 Colborne Street West, Brant, Ontario • N3T 5L5 • Brantford Twp



