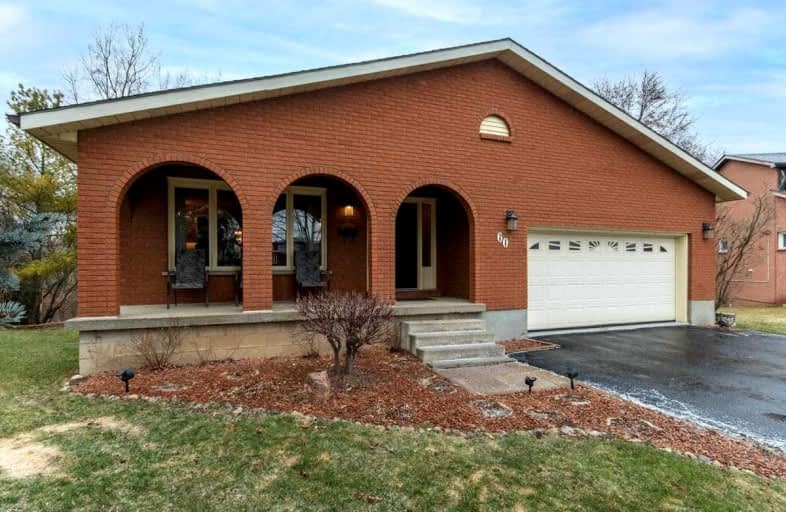
3D Walkthrough

St. Patrick School
Elementary: Catholic
2.54 km
Resurrection School
Elementary: Catholic
1.94 km
Branlyn Community School
Elementary: Public
0.28 km
Brier Park Public School
Elementary: Public
1.87 km
Notre Dame School
Elementary: Catholic
0.29 km
Banbury Heights School
Elementary: Public
0.63 km
St. Mary Catholic Learning Centre
Secondary: Catholic
5.17 km
Grand Erie Learning Alternatives
Secondary: Public
3.85 km
Tollgate Technological Skills Centre Secondary School
Secondary: Public
4.70 km
Pauline Johnson Collegiate and Vocational School
Secondary: Public
4.82 km
North Park Collegiate and Vocational School
Secondary: Public
2.84 km
Brantford Collegiate Institute and Vocational School
Secondary: Public
5.51 km










