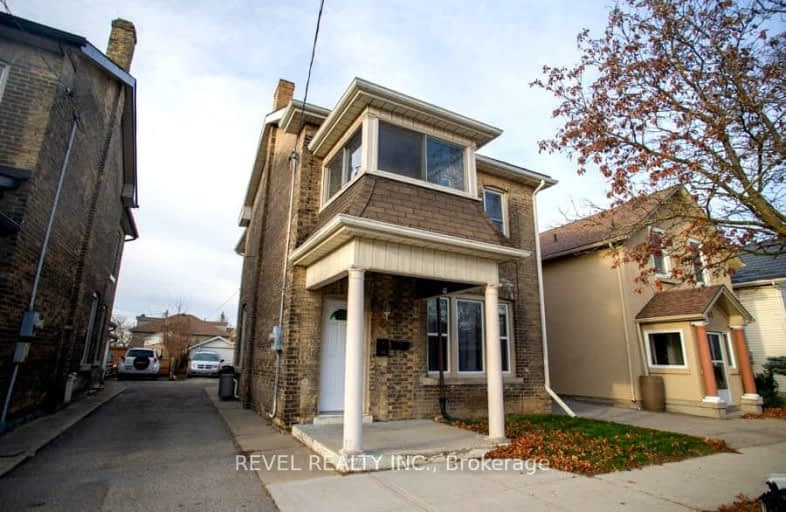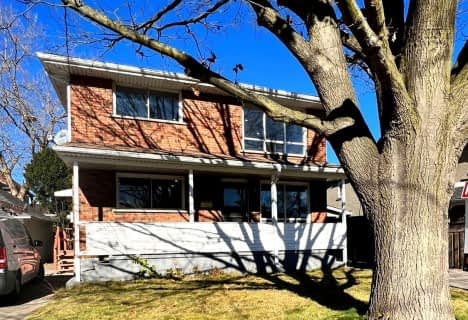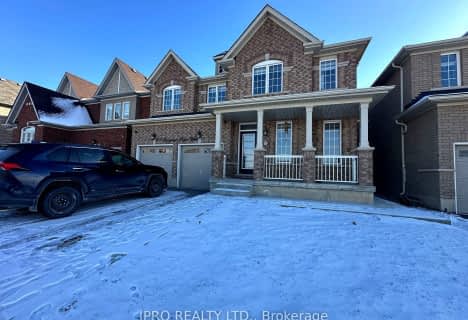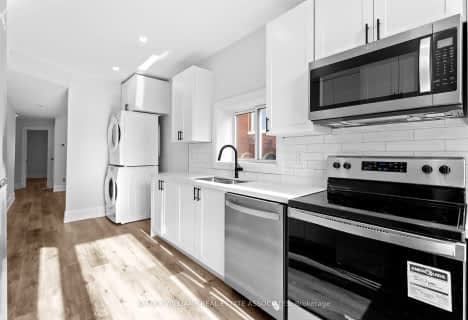Very Walkable
- Most errands can be accomplished on foot.
Bikeable
- Some errands can be accomplished on bike.

Christ the King School
Elementary: CatholicGraham Bell-Victoria Public School
Elementary: PublicCentral Public School
Elementary: PublicÉÉC Sainte-Marguerite-Bourgeoys-Brantfrd
Elementary: CatholicGrandview Public School
Elementary: PublicDufferin Public School
Elementary: PublicSt. Mary Catholic Learning Centre
Secondary: CatholicGrand Erie Learning Alternatives
Secondary: PublicTollgate Technological Skills Centre Secondary School
Secondary: PublicSt John's College
Secondary: CatholicNorth Park Collegiate and Vocational School
Secondary: PublicBrantford Collegiate Institute and Vocational School
Secondary: Public-
The Rose & Thistle
48 Dalhousie Street, Brantford, ON N3T 2H8 0.57km -
Brando's Beach House
135 Market Street, Brantford, ON N3T 2Z9 0.63km -
Fume RestoBar
150 Morrell Street, Brantford, ON N3T 4K2 1.35km
-
Blue Dog Coffee Roasters
199 Brant Ave, Brantford, ON N3T 3J1 0.49km -
Coffee Culture
75 Dalhousie Street, Brantford, ON N3T 2J1 0.66km -
Tim Horton's
50 Market Street S, Brantford, ON N3S 2E3 1.04km
-
Terrace Hill Pharmacy
217 Terrace Hill Street, Brantford, ON N3R 1G8 1.14km -
Shoppers Drug Mart
269 Clarence Street, Brantford, ON N3R 3T6 1.39km -
Hauser’s Pharmacy & Home Healthcare
1010 Upper Wentworth Street, Hamilton, ON L9A 4V9 33.92km
-
New Orleans Pizza
63 Av Brant, Brantford, ON N3T 3H2 0.22km -
Gino's Pizza
63 Brant Avenue, Brantford, ON N3T 3H2 0.22km -
Viet Thai Basil Restaurant
67 Brant Avenue, Suite D-63, Brantford, ON N3T 3G7 0.24km
-
Oakhill Marketplace
39 King George Rd, Brantford, ON N3R 5K2 2.25km -
Factory Direct
603 Colborne Street E, Brantford, ON N3S 7S8 2.4km -
Surplus
655 Colborne Street E, Brantford, ON N3S 3M8 2.8km
-
Toni's Fine Foods
128 Nelson Street, Unit 5, Brantford, ON N3S 4B6 1.05km -
Brant Food Centre
94 Grey St, Brantford, ON N3T 2T5 1.16km -
Freshco
50 Market Street S, Brantford, ON N3S 2E3 1.18km
-
Liquor Control Board of Ontario
233 Dundurn Street S, Hamilton, ON L8P 4K8 33.26km -
Winexpert Kitchener
645 Westmount Road E, Unit 2, Kitchener, ON N2E 3S3 36.15km -
The Beer Store
875 Highland Road W, Kitchener, ON N2N 2Y2 38.11km
-
Shell
321 Street Paul Avenue, Brantford, ON N3R 4M9 0.88km -
Ken's Towing
67 Henry Street, Brantford, ON N3S 5C6 1.93km -
Aecon Construction
1365 Colborne Street E, Brantford, ON N3T 5M1 7.35km
-
Galaxy Cinemas Brantford
300 King George Road, Brantford, ON N3R 5L8 4.5km -
Cineplex Cinemas Ancaster
771 Golf Links Road, Ancaster, ON L9G 3K9 27.45km -
Galaxy Cinemas Cambridge
355 Hespeler Road, Cambridge, ON N1R 8J9 28.28km
-
Idea Exchange
12 Water Street S, Cambridge, ON N1R 3C5 24.23km -
Idea Exchange
50 Saginaw Parkway, Cambridge, ON N1T 1W2 27.92km -
Idea Exchange
435 King Street E, Cambridge, ON N3H 3N1 29.28km
-
Cambridge Memorial Hospital
700 Coronation Boulevard, Cambridge, ON N1R 3G2 26.63km -
McMaster Children's Hospital
1200 Main Street W, Hamilton, ON L8N 3Z5 31.34km -
Grand River Hospital
3570 King Street E, Kitchener, ON N2A 2W1 33.39km
-
At the Park
0.44km -
Sheri-Mar Park
Brantford ON 1.1km -
Dogford Park
189 Gilkison St, Brantford ON 1.56km
-
TD Bank Financial Group
70 Market St (Darling Street), Brantford ON N3T 2Z7 0.65km -
Laurentian Bank of Canada
43 Market St, Brantford ON N3T 2Z6 0.72km -
C Ib C
34 Market St, Brantford ON N3T 2Z5 0.72km













