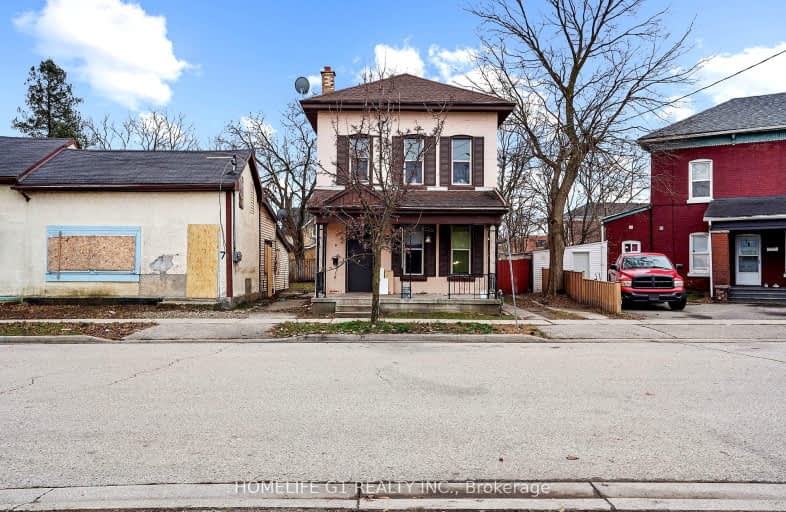Very Walkable
- Most errands can be accomplished on foot.
Bikeable
- Some errands can be accomplished on bike.

Christ the King School
Elementary: CatholicGraham Bell-Victoria Public School
Elementary: PublicCentral Public School
Elementary: PublicGrandview Public School
Elementary: PublicKing George School
Elementary: PublicDufferin Public School
Elementary: PublicSt. Mary Catholic Learning Centre
Secondary: CatholicGrand Erie Learning Alternatives
Secondary: PublicPauline Johnson Collegiate and Vocational School
Secondary: PublicSt John's College
Secondary: CatholicNorth Park Collegiate and Vocational School
Secondary: PublicBrantford Collegiate Institute and Vocational School
Secondary: Public



