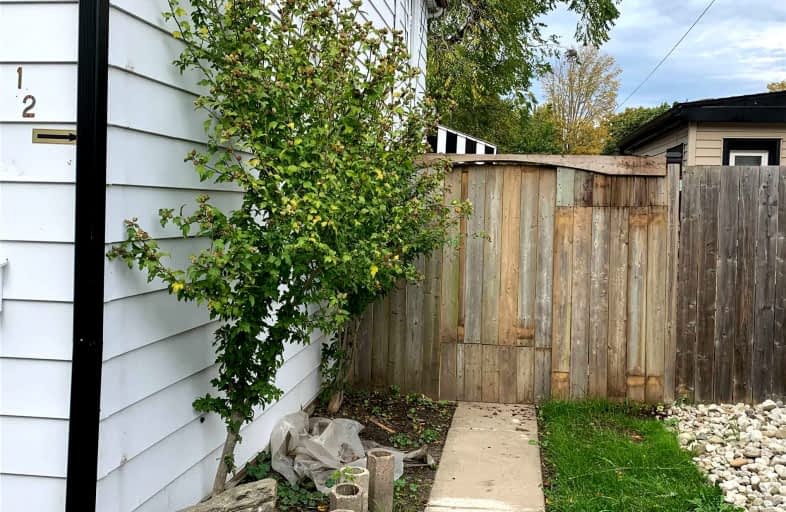
Central Public School
Elementary: Public
1.10 km
Princess Elizabeth Public School
Elementary: Public
1.68 km
Holy Cross School
Elementary: Catholic
1.25 km
Bellview Public School
Elementary: Public
1.73 km
Major Ballachey Public School
Elementary: Public
0.42 km
King George School
Elementary: Public
0.85 km
St. Mary Catholic Learning Centre
Secondary: Catholic
0.11 km
Grand Erie Learning Alternatives
Secondary: Public
1.42 km
Pauline Johnson Collegiate and Vocational School
Secondary: Public
1.07 km
St John's College
Secondary: Catholic
3.84 km
North Park Collegiate and Vocational School
Secondary: Public
3.45 km
Brantford Collegiate Institute and Vocational School
Secondary: Public
1.79 km





