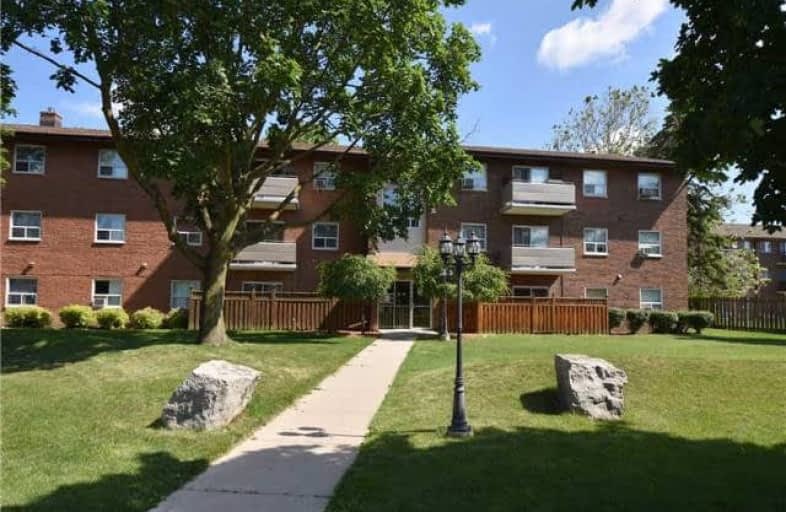Sold on Sep 21, 2017
Note: Property is not currently for sale or for rent.

-
Type: Condo Apt
-
Style: Apartment
-
Size: 800 sqft
-
Pets: Restrict
-
Age: No Data
-
Taxes: $1,482 per year
-
Maintenance Fees: 340.78 /mo
-
Days on Site: 34 Days
-
Added: Sep 07, 2019 (1 month on market)
-
Updated:
-
Last Checked: 3 months ago
-
MLS®#: X3902941
-
Listed By: Re/max escarpment realty inc., brokerage
Well Kept 840 Sqft Spacious Condo. Open Concept With Spacious Master Bedroom With Good Size Closet. Nice Size 2nd Bedroom, Laundry Facilities, Large Storage Areas, Loads Of Cupboards In The Eat-In Kitchen With Ceramic Floor. View From Living Room And Balcony Of Mature Trees And Grassy Area. Use Of Gazebo In Courtyard. All Appliances Included. Parking Spots #59 & #60 Included.
Extras
Inclusions: Washer, Dryer, Fridge, Stove, Dishwasher, Range Hood.
Property Details
Facts for #20-612 Grey Street, Brantford
Status
Days on Market: 34
Last Status: Sold
Sold Date: Sep 21, 2017
Closed Date: Jan 05, 2018
Expiry Date: Nov 26, 2017
Sold Price: $170,000
Unavailable Date: Sep 21, 2017
Input Date: Aug 18, 2017
Property
Status: Sale
Property Type: Condo Apt
Style: Apartment
Size (sq ft): 800
Area: Brantford
Availability Date: 60-90 Days
Inside
Bedrooms: 2
Bathrooms: 1
Kitchens: 1
Rooms: 4
Den/Family Room: No
Patio Terrace: Open
Unit Exposure: West
Air Conditioning: Other
Fireplace: No
Ensuite Laundry: Yes
Washrooms: 1
Building
Stories: 3
Basement: Apartment
Heat Type: Radiant
Heat Source: Gas
Exterior: Brick
Special Designation: Unknown
Parking
Parking Included: Yes
Garage Type: None
Parking Designation: Owned
Parking Features: Private
Covered Parking Spaces: 2
Total Parking Spaces: 2
Locker
Locker: None
Fees
Tax Year: 2017
Taxes Included: No
Building Insurance Included: Yes
Cable Included: No
Central A/C Included: No
Common Elements Included: Yes
Heating Included: Yes
Hydro Included: No
Water Included: No
Taxes: $1,482
Land
Cross Street: Wayne Gretzky Blvd
Municipality District: Brantford
Condo
Condo Registry Office: BCP
Condo Corp#: 59
Property Management: Magnum Property Managment Ph: 519-758-6387
Rooms
Room details for #20-612 Grey Street, Brantford
| Type | Dimensions | Description |
|---|---|---|
| Living Flat | 3.35 x 5.80 | |
| Kitchen Flat | 3.35 x 4.57 | |
| Master Flat | 3.35 x 4.14 | |
| 2nd Br Flat | 2.70 x 3.95 | |
| Bathroom Flat | - | 4 Pc Bath |
| Laundry Flat | - | |
| Other Flat | - |
| XXXXXXXX | XXX XX, XXXX |
XXXX XXX XXXX |
$XXX,XXX |
| XXX XX, XXXX |
XXXXXX XXX XXXX |
$XXX,XXX |
| XXXXXXXX XXXX | XXX XX, XXXX | $170,000 XXX XXXX |
| XXXXXXXX XXXXXX | XXX XX, XXXX | $174,900 XXX XXXX |

Echo Place Public School
Elementary: PublicSt. Peter School
Elementary: CatholicHoly Cross School
Elementary: CatholicMajor Ballachey Public School
Elementary: PublicKing George School
Elementary: PublicWoodman-Cainsville School
Elementary: PublicSt. Mary Catholic Learning Centre
Secondary: CatholicGrand Erie Learning Alternatives
Secondary: PublicTollgate Technological Skills Centre Secondary School
Secondary: PublicPauline Johnson Collegiate and Vocational School
Secondary: PublicNorth Park Collegiate and Vocational School
Secondary: PublicBrantford Collegiate Institute and Vocational School
Secondary: PublicMore about this building
View 612 Grey Street, Brantford

