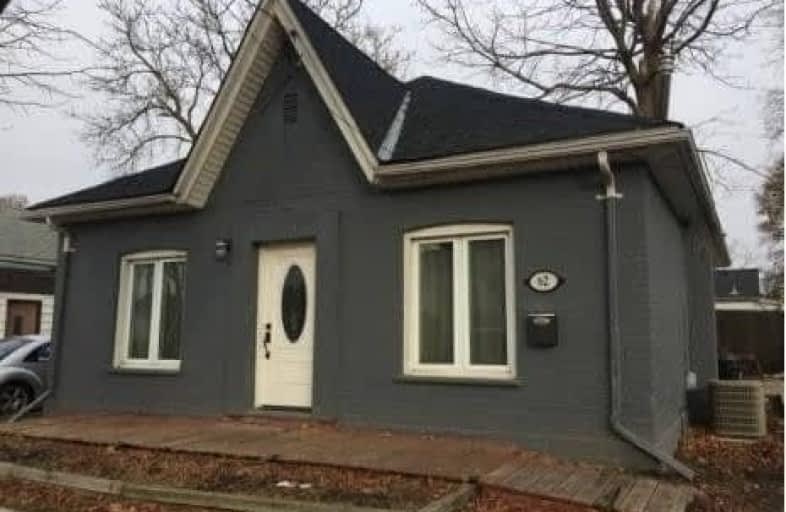Sold on Sep 24, 2020
Note: Property is not currently for sale or for rent.

-
Type: Detached
-
Style: Bungalow
-
Size: 700 sqft
-
Lot Size: 60 x 46.08 Feet
-
Age: 100+ years
-
Taxes: $2,250 per year
-
Added: Sep 24, 2020 (1 second on market)
-
Updated:
-
Last Checked: 2 months ago
-
MLS®#: X4928133
-
Listed By: Exp realty, brokerage
**Sold Cond** I-M-P-R-O-V-E-D! Spacious 3 Beds Detached Bungalow House W/ Bright Space And Lots Of Natural Light! Asphalt Shingles, Painted The Exterior, Lighting/Pot Lights, Furnace (Owned), Kitchen W/ Cupboards, C/Tops, Backsplash, Etc., Baths W/ All Fixtures, Etc. The 2Pc Bathroom And Laundry Room Are A Combination. The Living Room And Kitchen Are An Open Concept.
Extras
All Existing Appliances. Recent Upgrades: Roofing. Electrical. Pest Control (2020). List Of Improvements And Inspection Report Available Upon Request.
Property Details
Facts for 62 Allenby Avenue, Brantford
Status
Last Status: Sold
Sold Date: Sep 24, 2020
Closed Date: Dec 17, 2020
Expiry Date: Dec 31, 2020
Sold Price: $320,000
Unavailable Date: Sep 24, 2020
Input Date: Sep 25, 2020
Prior LSC: Listing with no contract changes
Property
Status: Sale
Property Type: Detached
Style: Bungalow
Size (sq ft): 700
Age: 100+
Area: Brantford
Availability Date: Flexible
Inside
Bedrooms: 3
Bathrooms: 2
Kitchens: 1
Rooms: 6
Den/Family Room: No
Air Conditioning: Central Air
Fireplace: No
Washrooms: 2
Building
Basement: Part Bsmt
Heat Type: Forced Air
Heat Source: Gas
Exterior: Brick
Water Supply: Municipal
Special Designation: Unknown
Parking
Driveway: Pvt Double
Garage Type: None
Covered Parking Spaces: 2
Total Parking Spaces: 2
Fees
Tax Year: 2020
Tax Legal Description: Pt Lt 70 Pl 236 Brantford City As In A220758;
Taxes: $2,250
Land
Cross Street: Erie Ave/Allenby Ave
Municipality District: Brantford
Fronting On: West
Pool: None
Sewer: Sewers
Lot Depth: 46.08 Feet
Lot Frontage: 60 Feet
Rooms
Room details for 62 Allenby Avenue, Brantford
| Type | Dimensions | Description |
|---|---|---|
| Living Main | 3.12 x 4.01 | Open Concept |
| Kitchen Main | 2.18 x 5.33 | Double Sink, Backsplash, Open Concept |
| Master Main | 2.64 x 3.12 | Closet, Window |
| 2nd Br Main | 2.74 x 2.97 | Closet, Window |
| 2nd Br Main | 2.26 x 2.92 | Closet, Window |
| Laundry Main | 1.91 x 2.18 | |
| Bathroom Main | - | 2 Pc Bath |
| XXXXXXXX | XXX XX, XXXX |
XXXX XXX XXXX |
$XXX,XXX |
| XXX XX, XXXX |
XXXXXX XXX XXXX |
$XXX,XXX | |
| XXXXXXXX | XXX XX, XXXX |
XXXXXXX XXX XXXX |
|
| XXX XX, XXXX |
XXXXXX XXX XXXX |
$XXX,XXX | |
| XXXXXXXX | XXX XX, XXXX |
XXXX XXX XXXX |
$XXX,XXX |
| XXX XX, XXXX |
XXXXXX XXX XXXX |
$XXX,XXX | |
| XXXXXXXX | XXX XX, XXXX |
XXXXXXX XXX XXXX |
|
| XXX XX, XXXX |
XXXXXX XXX XXXX |
$XXX,XXX |
| XXXXXXXX XXXX | XXX XX, XXXX | $320,000 XXX XXXX |
| XXXXXXXX XXXXXX | XXX XX, XXXX | $319,000 XXX XXXX |
| XXXXXXXX XXXXXXX | XXX XX, XXXX | XXX XXXX |
| XXXXXXXX XXXXXX | XXX XX, XXXX | $349,000 XXX XXXX |
| XXXXXXXX XXXX | XXX XX, XXXX | $300,000 XXX XXXX |
| XXXXXXXX XXXXXX | XXX XX, XXXX | $309,900 XXX XXXX |
| XXXXXXXX XXXXXXX | XXX XX, XXXX | XXX XXXX |
| XXXXXXXX XXXXXX | XXX XX, XXXX | $274,900 XXX XXXX |

ÉÉC Sainte-Marguerite-Bourgeoys-Brantfrd
Elementary: CatholicPrincess Elizabeth Public School
Elementary: PublicBellview Public School
Elementary: PublicMajor Ballachey Public School
Elementary: PublicKing George School
Elementary: PublicJean Vanier Catholic Elementary School
Elementary: CatholicSt. Mary Catholic Learning Centre
Secondary: CatholicGrand Erie Learning Alternatives
Secondary: PublicPauline Johnson Collegiate and Vocational School
Secondary: PublicNorth Park Collegiate and Vocational School
Secondary: PublicBrantford Collegiate Institute and Vocational School
Secondary: PublicAssumption College School School
Secondary: Catholic