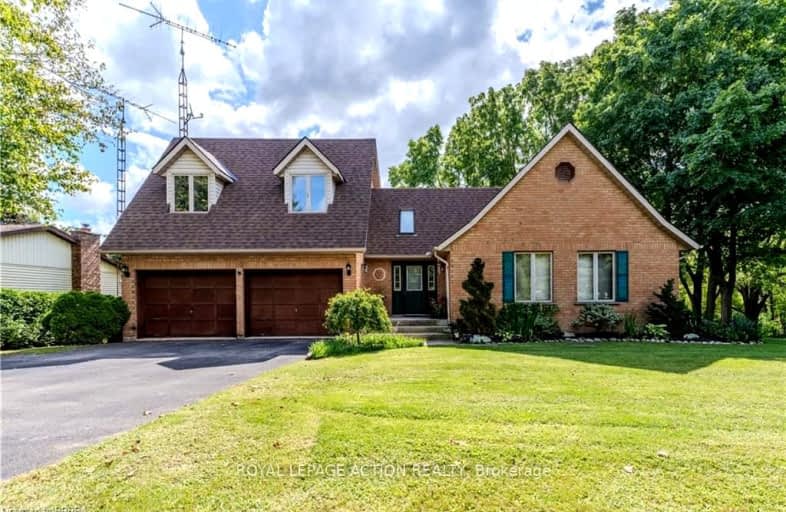Car-Dependent
- Almost all errands require a car.
6
/100
Somewhat Bikeable
- Almost all errands require a car.
11
/100

St. Theresa School
Elementary: Catholic
1.16 km
Mount Pleasant School
Elementary: Public
4.50 km
St. Basil Catholic Elementary School
Elementary: Catholic
2.29 km
St. Gabriel Catholic (Elementary) School
Elementary: Catholic
2.30 km
Walter Gretzky Elementary School
Elementary: Public
2.30 km
Ryerson Heights Elementary School
Elementary: Public
2.02 km
St. Mary Catholic Learning Centre
Secondary: Catholic
6.10 km
Tollgate Technological Skills Centre Secondary School
Secondary: Public
5.74 km
St John's College
Secondary: Catholic
5.12 km
North Park Collegiate and Vocational School
Secondary: Public
7.14 km
Brantford Collegiate Institute and Vocational School
Secondary: Public
4.66 km
Assumption College School School
Secondary: Catholic
2.03 km
-
Donegal Park
Sudds Lane, Brantford ON 2.13km -
Pleasant Ridge Park
16 Kinnard Rd, Brantford ON N3T 1P7 2.24km -
Waterworks Park
Brantford ON 2.79km
-
TD Canada Trust ATM
230 Shellard Lane, Brantford ON N3T 0B9 1.91km -
Bitcoin Depot - Bitcoin ATM
230 Shellard Lane, Brantford ON N3T 0B9 1.92km -
TD Bank Financial Group
230 Shellard Lane, Brantford ON N3T 0B9 1.93km














