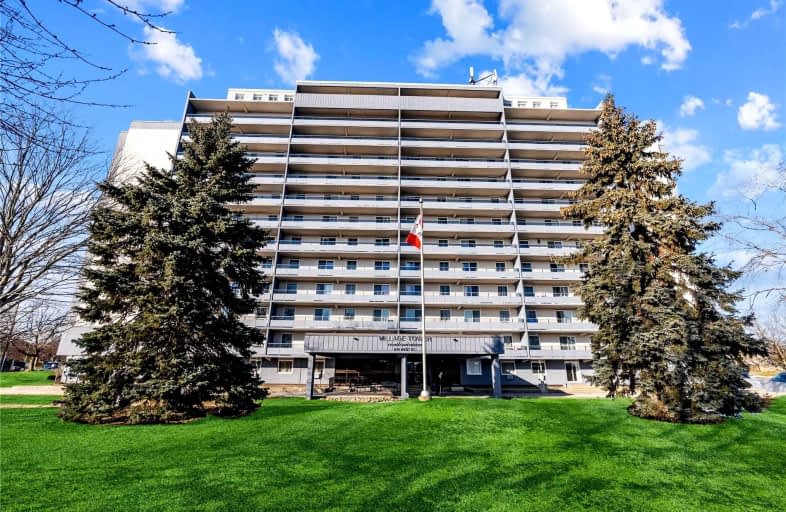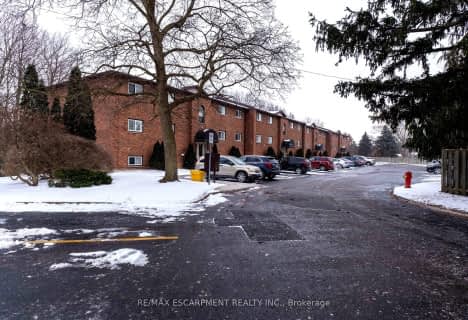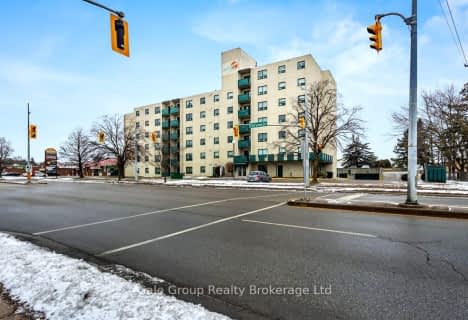Somewhat Walkable
- Some errands can be accomplished on foot.
60
/100
Very Bikeable
- Most errands can be accomplished on bike.
79
/100

St. Patrick School
Elementary: Catholic
0.88 km
Resurrection School
Elementary: Catholic
1.12 km
Prince Charles Public School
Elementary: Public
1.29 km
Branlyn Community School
Elementary: Public
1.44 km
Brier Park Public School
Elementary: Public
0.60 km
Notre Dame School
Elementary: Catholic
1.44 km
St. Mary Catholic Learning Centre
Secondary: Catholic
3.77 km
Grand Erie Learning Alternatives
Secondary: Public
2.43 km
Tollgate Technological Skills Centre Secondary School
Secondary: Public
3.16 km
Pauline Johnson Collegiate and Vocational School
Secondary: Public
3.67 km
North Park Collegiate and Vocational School
Secondary: Public
1.18 km
Brantford Collegiate Institute and Vocational School
Secondary: Public
3.84 km
-
Anne Good Park
Allensgate Dr, ON 4.03km -
Brantford Parks & Recreation
1 Sherwood Dr, Brantford ON N3T 1N3 4.49km -
Cockshutt Park
Brantford ON 4.62km
-
TD Bank Financial Group
444 Fairview Dr (at West Street), Brantford ON N3R 2X8 0.11km -
Scotiabank
61 Lynden Rd (at Wayne Gretzky Pkwy.), Brantford ON N3R 7J9 0.55km -
CIBC
84 Lynden Rd (Wayne Gretzky Pkwy.), Brantford ON N3R 6B8 0.85km
More about this building
View 640 West Street, Brantford










