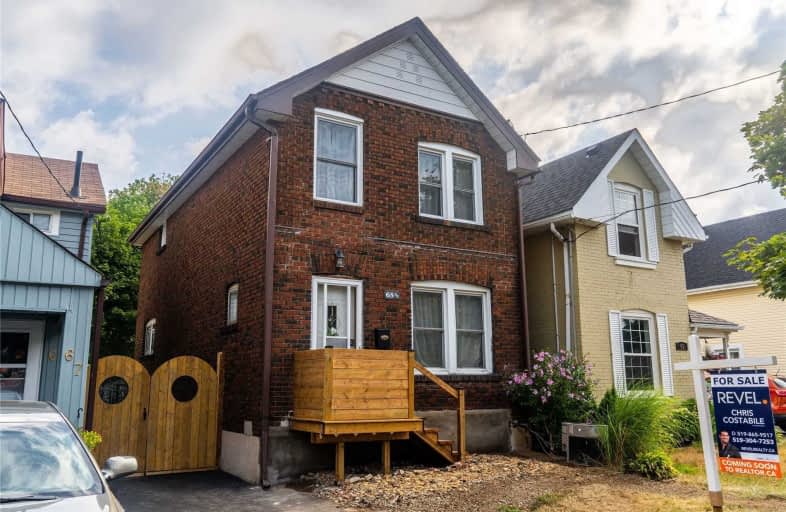
Video Tour

Graham Bell-Victoria Public School
Elementary: Public
0.32 km
Central Public School
Elementary: Public
0.77 km
Grandview Public School
Elementary: Public
0.78 km
Prince Charles Public School
Elementary: Public
1.49 km
St. Pius X Catholic Elementary School
Elementary: Catholic
1.62 km
Dufferin Public School
Elementary: Public
1.51 km
St. Mary Catholic Learning Centre
Secondary: Catholic
1.82 km
Grand Erie Learning Alternatives
Secondary: Public
1.39 km
Tollgate Technological Skills Centre Secondary School
Secondary: Public
2.41 km
St John's College
Secondary: Catholic
2.10 km
North Park Collegiate and Vocational School
Secondary: Public
1.97 km
Brantford Collegiate Institute and Vocational School
Secondary: Public
1.05 km


