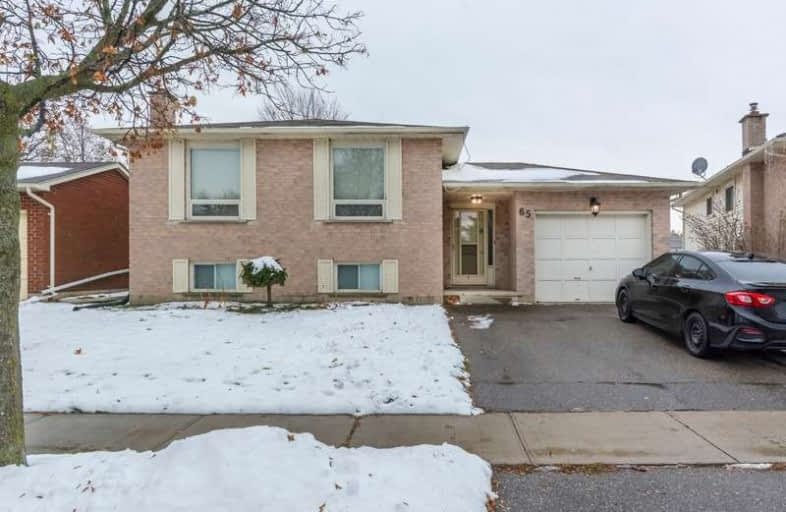
Resurrection School
Elementary: Catholic
1.99 km
Cedarland Public School
Elementary: Public
2.29 km
Branlyn Community School
Elementary: Public
0.56 km
Brier Park Public School
Elementary: Public
2.01 km
Notre Dame School
Elementary: Catholic
0.60 km
Banbury Heights School
Elementary: Public
0.31 km
St. Mary Catholic Learning Centre
Secondary: Catholic
5.49 km
Grand Erie Learning Alternatives
Secondary: Public
4.16 km
Tollgate Technological Skills Centre Secondary School
Secondary: Public
4.81 km
Pauline Johnson Collegiate and Vocational School
Secondary: Public
5.16 km
North Park Collegiate and Vocational School
Secondary: Public
3.02 km
Brantford Collegiate Institute and Vocational School
Secondary: Public
5.77 km





