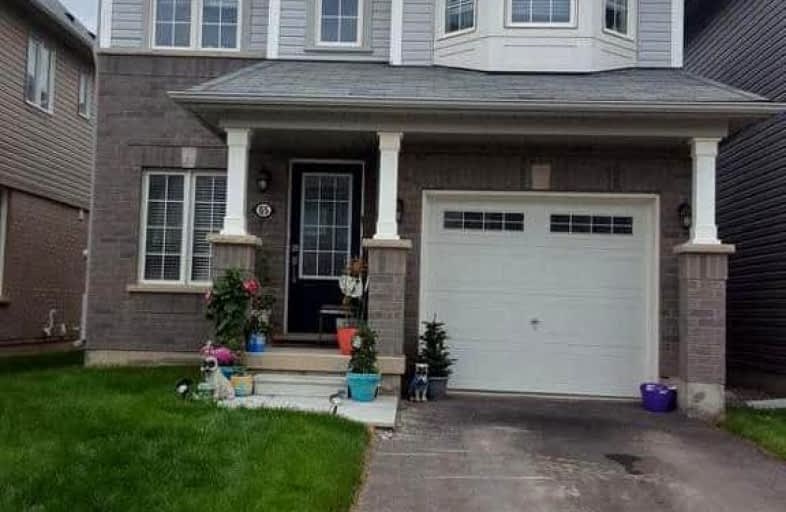Car-Dependent
- Almost all errands require a car.
5
/100
Somewhat Bikeable
- Most errands require a car.
35
/100

St. Theresa School
Elementary: Catholic
2.52 km
Mount Pleasant School
Elementary: Public
3.51 km
St. Basil Catholic Elementary School
Elementary: Catholic
1.00 km
St. Gabriel Catholic (Elementary) School
Elementary: Catholic
1.72 km
Walter Gretzky Elementary School
Elementary: Public
0.93 km
Ryerson Heights Elementary School
Elementary: Public
1.50 km
St. Mary Catholic Learning Centre
Secondary: Catholic
5.52 km
Grand Erie Learning Alternatives
Secondary: Public
6.44 km
Tollgate Technological Skills Centre Secondary School
Secondary: Public
6.17 km
St John's College
Secondary: Catholic
5.51 km
Brantford Collegiate Institute and Vocational School
Secondary: Public
4.42 km
Assumption College School School
Secondary: Catholic
1.33 km
-
Pleasant Ridge Park
16 Kinnard Rd, Brantford ON N3T 1P7 2.23km -
Hillcrest Park
2.76km -
Waterworks Park
Brantford ON 3.07km
-
TD Bank Financial Group
230 Shellard Lane, Brantford ON N3T 0B9 1.36km -
TD Canada Trust ATM
230 Shellard Lane, Brantford ON N3T 0B9 1.36km -
Scotiabank
340 Colborne St W, Brantford ON N3T 1M2 2.59km











