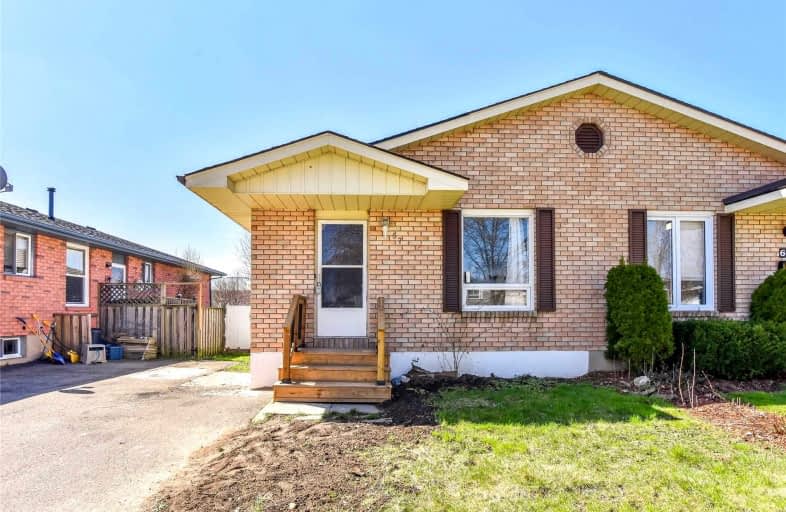
St. Patrick School
Elementary: Catholic
1.97 km
Resurrection School
Elementary: Catholic
1.43 km
Branlyn Community School
Elementary: Public
0.31 km
Brier Park Public School
Elementary: Public
1.30 km
Notre Dame School
Elementary: Catholic
0.35 km
Banbury Heights School
Elementary: Public
0.97 km
St. Mary Catholic Learning Centre
Secondary: Catholic
4.76 km
Grand Erie Learning Alternatives
Secondary: Public
3.42 km
Tollgate Technological Skills Centre Secondary School
Secondary: Public
4.14 km
Pauline Johnson Collegiate and Vocational School
Secondary: Public
4.49 km
North Park Collegiate and Vocational School
Secondary: Public
2.27 km
Brantford Collegiate Institute and Vocational School
Secondary: Public
4.99 km






