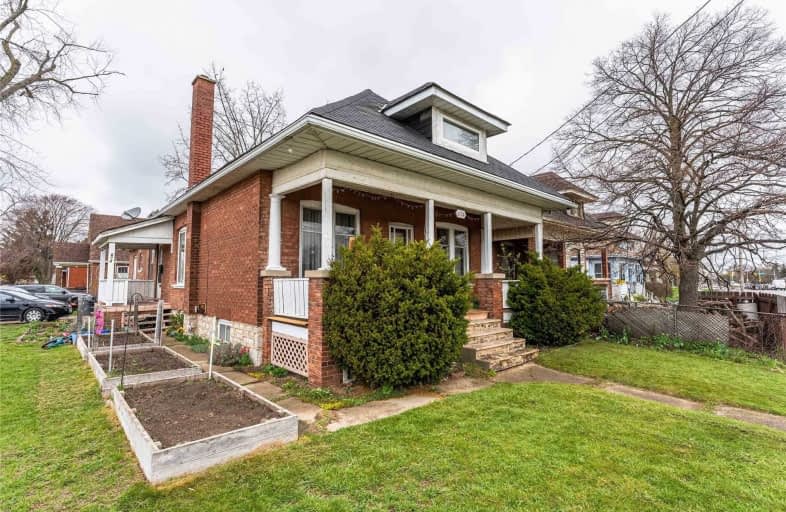Sold on Apr 21, 2021
Note: Property is not currently for sale or for rent.

-
Type: Detached
-
Style: 1 1/2 Storey
-
Size: 1500 sqft
-
Lot Size: 43 x 0 Feet
-
Age: 100+ years
-
Taxes: $2,409 per year
-
Days on Site: 6 Days
-
Added: Apr 15, 2021 (6 days on market)
-
Updated:
-
Last Checked: 2 months ago
-
MLS®#: X5196466
-
Listed By: Revel realty inc., brokerage
This Spacious 1 1/2 Storey Brick Bungalow Offers 4 Bedrooms, 1 Bath And Over 1600 Sq Ft Of Living Space. The Main Floor Boasts A Separate Living Room And Dining Room, 3 Good Sized Bedrooms, 4 Piece Bath And Main Floor Laundry. The 4th Bedroom Is On The Second Floor Along With A Den/Office. Located On A Corner Lot Within Walking Distance To Grocery Stores, Restaurants, Schools, And Shopping.
Property Details
Facts for 674 Colborne Street East, Brantford
Status
Days on Market: 6
Last Status: Sold
Sold Date: Apr 21, 2021
Closed Date: Jun 22, 2021
Expiry Date: Sep 30, 2021
Sold Price: $402,000
Unavailable Date: Apr 21, 2021
Input Date: Apr 15, 2021
Prior LSC: Listing with no contract changes
Property
Status: Sale
Property Type: Detached
Style: 1 1/2 Storey
Size (sq ft): 1500
Age: 100+
Area: Brantford
Availability Date: Flexible
Assessment Amount: $185,000
Assessment Year: 2021
Inside
Bedrooms: 4
Bathrooms: 1
Kitchens: 1
Rooms: 10
Den/Family Room: Yes
Air Conditioning: Central Air
Fireplace: No
Washrooms: 1
Building
Basement: Full
Basement 2: Part Fin
Heat Type: Forced Air
Heat Source: Gas
Exterior: Brick
Water Supply: Municipal
Special Designation: Unknown
Parking
Driveway: Private
Garage Type: None
Covered Parking Spaces: 1
Total Parking Spaces: 1
Fees
Tax Year: 2020
Tax Legal Description: Lt 212 Pl 329 Brantford City; Pt Lt 211 Pl 329 Bra
Taxes: $2,409
Land
Cross Street: Corner Of Colborne &
Municipality District: Brantford
Fronting On: North
Parcel Number: 321230026
Pool: Abv Grnd
Sewer: Sewers
Lot Frontage: 43 Feet
Zoning: Residential
Additional Media
- Virtual Tour: https://www.youtube.com/watch?v=cCB-3JT2UrM
Rooms
Room details for 674 Colborne Street East, Brantford
| Type | Dimensions | Description |
|---|---|---|
| Living Main | 3.15 x 2.90 | |
| Dining Main | 4.09 x 3.71 | |
| Kitchen Main | 4.19 x 3.58 | |
| Br Main | 2.90 x 3.28 | |
| Br Main | 2.87 x 3.02 | |
| Laundry Main | 4.57 x 4.39 | |
| Master 2nd | 6.10 x 3.48 | |
| Office 2nd | 2.67 x 4.80 | |
| Loft 2nd | 4.06 x 2.67 | |
| Br Main | 3.05 x 3.00 | |
| Rec Bsmt | 6.63 x 3.33 | |
| Utility Bsmt | 4.27 x 4.52 |

| XXXXXXXX | XXX XX, XXXX |
XXXX XXX XXXX |
$XXX,XXX |
| XXX XX, XXXX |
XXXXXX XXX XXXX |
$XXX,XXX |
| XXXXXXXX XXXX | XXX XX, XXXX | $402,000 XXX XXXX |
| XXXXXXXX XXXXXX | XXX XX, XXXX | $399,000 XXX XXXX |

Echo Place Public School
Elementary: PublicSt. Peter School
Elementary: CatholicHoly Cross School
Elementary: CatholicMajor Ballachey Public School
Elementary: PublicKing George School
Elementary: PublicWoodman-Cainsville School
Elementary: PublicSt. Mary Catholic Learning Centre
Secondary: CatholicGrand Erie Learning Alternatives
Secondary: PublicPauline Johnson Collegiate and Vocational School
Secondary: PublicSt John's College
Secondary: CatholicNorth Park Collegiate and Vocational School
Secondary: PublicBrantford Collegiate Institute and Vocational School
Secondary: Public
