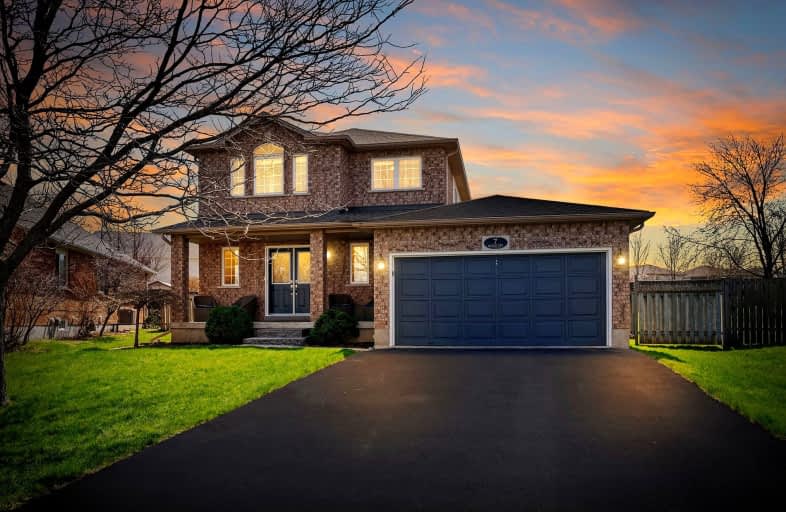Car-Dependent
- Most errands require a car.
41
/100
Bikeable
- Some errands can be accomplished on bike.
52
/100

ÉÉC Sainte-Marguerite-Bourgeoys-Brantfrd
Elementary: Catholic
1.92 km
St. Basil Catholic Elementary School
Elementary: Catholic
1.08 km
Agnes Hodge Public School
Elementary: Public
1.78 km
St. Gabriel Catholic (Elementary) School
Elementary: Catholic
0.29 km
Walter Gretzky Elementary School
Elementary: Public
1.35 km
Ryerson Heights Elementary School
Elementary: Public
0.46 km
St. Mary Catholic Learning Centre
Secondary: Catholic
3.88 km
Grand Erie Learning Alternatives
Secondary: Public
4.81 km
Tollgate Technological Skills Centre Secondary School
Secondary: Public
4.96 km
St John's College
Secondary: Catholic
4.30 km
Brantford Collegiate Institute and Vocational School
Secondary: Public
2.85 km
Assumption College School School
Secondary: Catholic
0.38 km
-
Donegal Park
Sudds Lane, Brantford ON 0.72km -
KSL Design
18 Spalding Dr, Brantford ON N3T 6B8 1.44km -
City View Park
184 Terr Hill St (Wells Avenue), Brantford ON 1.82km
-
TD Bank Financial Group
230 Shellard Lane, Brantford ON N3T 0B9 0.49km -
Scotiabank
340 Colborne St W, Brantford ON N3T 1M2 1.05km -
David Stapleton Rbc Mortgage Specialist
22 Colborne St, Brantford ON N3T 2G2 2.7km












