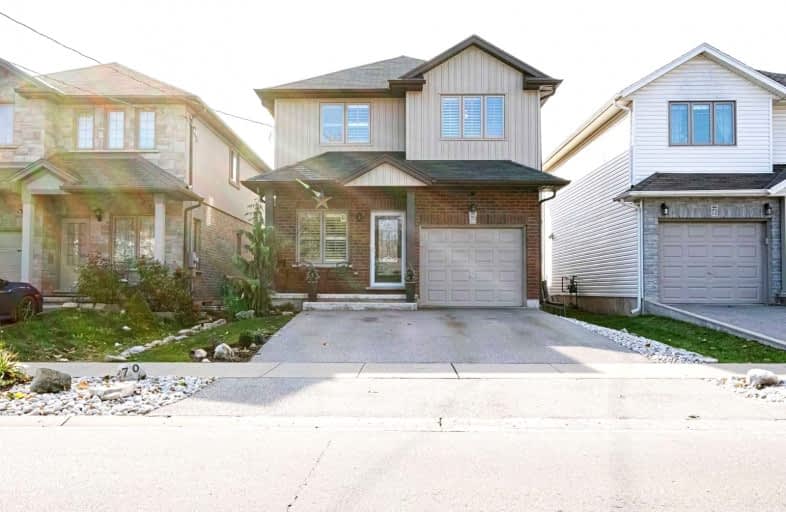
Christ the King School
Elementary: Catholic
0.48 km
Graham Bell-Victoria Public School
Elementary: Public
1.76 km
Grandview Public School
Elementary: Public
1.96 km
Lansdowne-Costain Public School
Elementary: Public
0.71 km
James Hillier Public School
Elementary: Public
1.88 km
Dufferin Public School
Elementary: Public
0.42 km
St. Mary Catholic Learning Centre
Secondary: Catholic
2.96 km
Tollgate Technological Skills Centre Secondary School
Secondary: Public
2.44 km
St John's College
Secondary: Catholic
1.78 km
North Park Collegiate and Vocational School
Secondary: Public
3.33 km
Brantford Collegiate Institute and Vocational School
Secondary: Public
1.10 km
Assumption College School School
Secondary: Catholic
2.69 km














