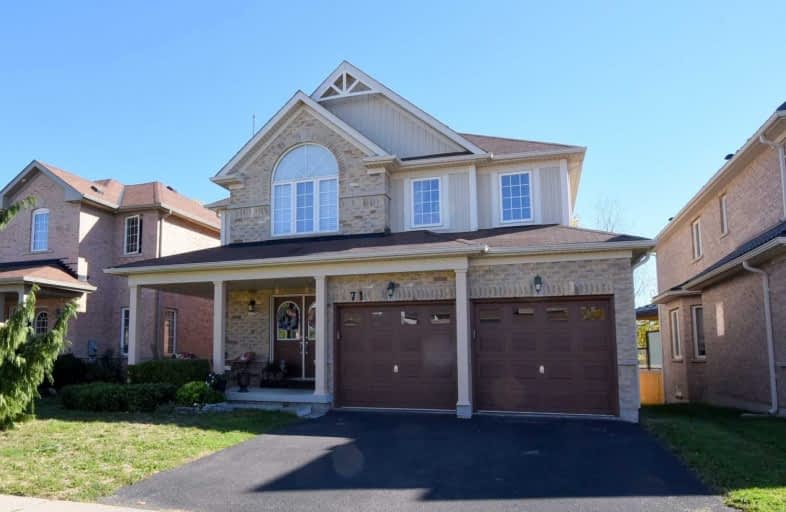Sold on Oct 17, 2020
Note: Property is not currently for sale or for rent.

-
Type: Detached
-
Style: 2-Storey
-
Size: 2000 sqft
-
Lot Size: 42.98 x 111.12 Feet
-
Age: 6-15 years
-
Taxes: $5,262 per year
-
Days on Site: 4 Days
-
Added: Oct 13, 2020 (4 days on market)
-
Updated:
-
Last Checked: 2 months ago
-
MLS®#: X4953656
-
Listed By: Apex results realty inc., brokerage
Ravine Lot Backing Onto The Trans-Canada Trail And Wooded. Fully And Newly Fenced Large Yard Ideal For A Pool Or Extensive Decking And Outdoor Living. Ideal Family Home In Excellent Condition. Open And Spacious Plan With Large Rooms Where They Count. Very Sought After Area Close To Highway Access On The East Side Of Brantford Only 25 Minutes To The Go In Hamilton West. Ls Is Related To The Owner.
Extras
Fridge, Stove, Built-In Dishwasher & Microwave, Washer & Dryer, And Fridge In The Basement.
Property Details
Facts for 71 Barrett Avenue, Brantford
Status
Days on Market: 4
Last Status: Sold
Sold Date: Oct 17, 2020
Closed Date: Jan 29, 2021
Expiry Date: Feb 01, 2021
Sold Price: $686,000
Unavailable Date: Oct 17, 2020
Input Date: Oct 14, 2020
Prior LSC: Listing with no contract changes
Property
Status: Sale
Property Type: Detached
Style: 2-Storey
Size (sq ft): 2000
Age: 6-15
Area: Brantford
Availability Date: Or Tba
Assessment Amount: $404,000
Assessment Year: 2016
Inside
Bedrooms: 4
Bathrooms: 3
Kitchens: 1
Rooms: 7
Den/Family Room: Yes
Air Conditioning: Central Air
Fireplace: Yes
Laundry Level: Main
Central Vacuum: Y
Washrooms: 3
Utilities
Electricity: Yes
Gas: Yes
Cable: Yes
Telephone: Yes
Building
Basement: Full
Basement 2: Unfinished
Heat Type: Forced Air
Heat Source: Gas
Exterior: Alum Siding
Exterior: Brick
Elevator: N
UFFI: No
Energy Certificate: N
Green Verification Status: N
Water Supply: Municipal
Physically Handicapped-Equipped: N
Special Designation: Unknown
Retirement: N
Parking
Driveway: Pvt Double
Garage Spaces: 2
Garage Type: Attached
Covered Parking Spaces: 2
Total Parking Spaces: 4
Fees
Tax Year: 2020
Tax Legal Description: Lt 79, Pl 2M-1899 Brantford, Subj To Bc169682
Taxes: $5,262
Highlights
Feature: Fenced Yard
Feature: Public Transit
Feature: Ravine
Feature: School
Feature: Terraced
Feature: Wooded/Treed
Land
Cross Street: Stephenson
Municipality District: Brantford
Fronting On: South
Parcel Number: 322830227
Pool: None
Sewer: Sewers
Lot Depth: 111.12 Feet
Lot Frontage: 42.98 Feet
Lot Irregularities: Rectangular
Acres: < .50
Zoning: Residential - Hr
Waterfront: None
Additional Media
- Virtual Tour: http://www.venturehomes.ca/trebtour.asp?tourid=59125
Rooms
Room details for 71 Barrett Avenue, Brantford
| Type | Dimensions | Description |
|---|---|---|
| Living Main | 2.95 x 5.84 | Broadloom |
| Kitchen Main | 3.63 x 5.51 | Centre Island, B/I Dishwasher, Ceramic Floor |
| Family Main | 3.63 x 4.39 | Broadloom, Fireplace, Bay Window |
| Laundry Main | 1.75 x 2.27 | |
| Bathroom Main | 1.39 x 1.57 | 2 Pc Bath |
| Br 2nd | 2.97 x 3.99 | Broadloom |
| Br 2nd | 3.42 x 5.20 | Broadloom |
| Br 2nd | 9.92 x 3.35 | Broadloom |
| Master 2nd | 3.66 x 6.12 | Broadloom |
| Bathroom 2nd | 2.72 x 3.07 | 4 Pc Ensuite |
| Bathroom 2nd | 2.41 x 2.41 | 4 Pc Bath |
| XXXXXXXX | XXX XX, XXXX |
XXXX XXX XXXX |
$XXX,XXX |
| XXX XX, XXXX |
XXXXXX XXX XXXX |
$XXX,XXX |
| XXXXXXXX XXXX | XXX XX, XXXX | $686,000 XXX XXXX |
| XXXXXXXX XXXXXX | XXX XX, XXXX | $689,900 XXX XXXX |

Echo Place Public School
Elementary: PublicSt. Peter School
Elementary: CatholicOnondaga-Brant Public School
Elementary: PublicHoly Cross School
Elementary: CatholicMajor Ballachey Public School
Elementary: PublicWoodman-Cainsville School
Elementary: PublicSt. Mary Catholic Learning Centre
Secondary: CatholicGrand Erie Learning Alternatives
Secondary: PublicTollgate Technological Skills Centre Secondary School
Secondary: PublicPauline Johnson Collegiate and Vocational School
Secondary: PublicNorth Park Collegiate and Vocational School
Secondary: PublicBrantford Collegiate Institute and Vocational School
Secondary: Public

