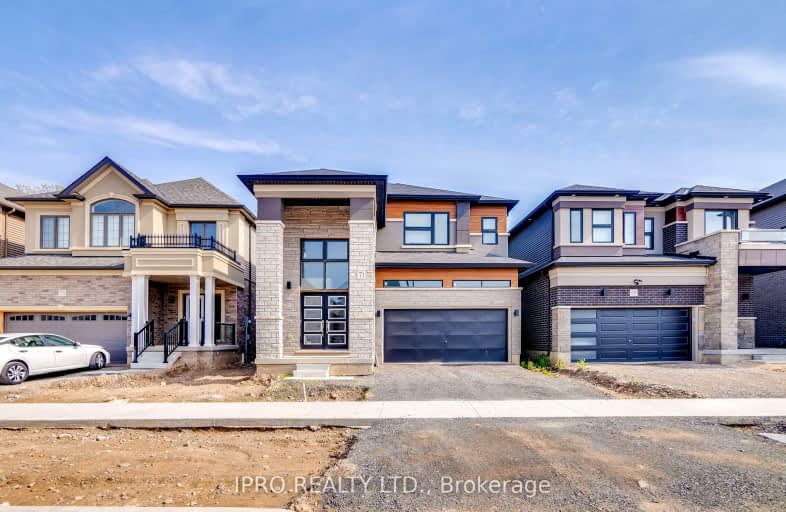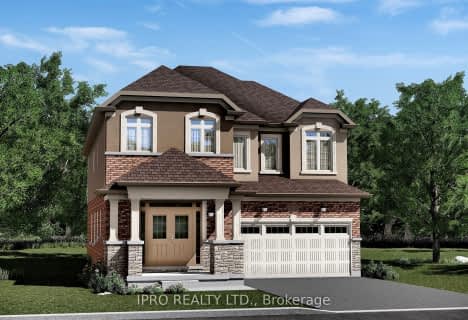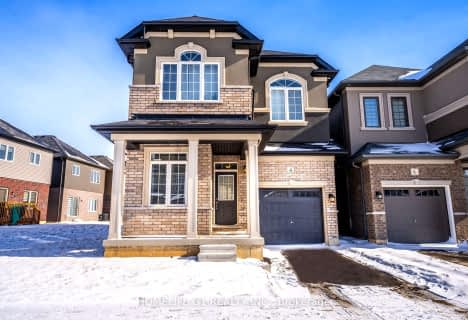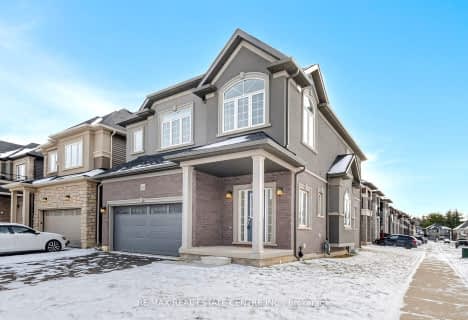Car-Dependent
- Almost all errands require a car.
Somewhat Bikeable
- Most errands require a car.

St. Theresa School
Elementary: CatholicLansdowne-Costain Public School
Elementary: PublicRussell Reid Public School
Elementary: PublicSt. Gabriel Catholic (Elementary) School
Elementary: CatholicRyerson Heights Elementary School
Elementary: PublicConfederation Elementary School
Elementary: PublicTollgate Technological Skills Centre Secondary School
Secondary: PublicParis District High School
Secondary: PublicSt John's College
Secondary: CatholicNorth Park Collegiate and Vocational School
Secondary: PublicBrantford Collegiate Institute and Vocational School
Secondary: PublicAssumption College School School
Secondary: Catholic-
Fume RestoBar
150 Morrell Street, Brantford, ON N3T 4K2 3.36km -
Chuck's Roadhouse Bar and Grill
245-265 King George Road, Brantford, ON N3R 7X2 4.82km -
The Rose & Thistle
48 Dalhousie Street, Brantford, ON N3T 2H8 5.2km
-
Tim Horton
177 Paris Road, Brantford, ON N3R 1J2 3.17km -
McDonald's
440 Colborne Street West, Unit 1, Brantford, ON N3T 0J2 3.58km -
Starbucks
320 Colbourne Street W, Unit 15, Brantford, ON N3T 1M2 3.99km
-
Crunch Fitness
565 West Street, Brantford, ON N3R 7C5 6.76km -
Movati Athletic - Brantford
595 West Street, Brantford, ON N3R 7C5 6.97km -
World Gym
84 Lynden Road, Unit 2, Brantford, ON N3R 6B8 7.51km
-
Terrace Hill Pharmacy
217 Terrace Hill Street, Brantford, ON N3R 1G8 4.33km -
Shoppers Drug Mart
269 Clarence Street, Brantford, ON N3R 3T6 5.56km -
Hauser’s Pharmacy & Home Healthcare
1010 Upper Wentworth Street, Hamilton, ON L9A 4V9 38.22km
-
Sky Way Cafe
110 Aviation Avenue, Brantford, ON N3T 5L7 2.79km -
The Olde School Restaurant
687 Powerline Road, Brantford, ON N3V 0A4 3.09km -
Tito's Pizza
177 Paris Road, Brantford, ON N3R 1J2 3.17km
-
Oakhill Marketplace
39 King George Rd, Brantford, ON N3R 5K2 4.55km -
Al's Shoe Factory Outlet
135 King George Road, Brantford, ON N3R 5K7 4.63km -
Paris Dollar Store
36 Grand River Street N, Paris, ON N3L 2M2 6.47km
-
Farm Boy
240 King George Road, Brantford, ON N3R 5L4 5.01km -
Zehrs
290 King George Road, Brantford, ON N3R 5L8 5.22km -
Brant Food Centre
94 Grey St, Brantford, ON N3T 2T5 5.71km
-
Winexpert Kitchener
645 Westmount Road E, Unit 2, Kitchener, ON N2E 3S3 33.18km -
The Beer Store
875 Highland Road W, Kitchener, ON N2N 2Y2 35.02km -
Liquor Control Board of Ontario
233 Dundurn Street S, Hamilton, ON L8P 4K8 37.28km
-
Shell
321 Street Paul Avenue, Brantford, ON N3R 4M9 4.29km -
Ken's Towing
67 Henry Street, Brantford, ON N3S 5C6 6.18km -
Shell
279 Grand River Street N, Paris, ON N3L 2N9 8.15km
-
Galaxy Cinemas Brantford
300 King George Road, Brantford, ON N3R 5L8 5.34km -
Galaxy Cinemas Cambridge
355 Hespeler Road, Cambridge, ON N1R 8J9 27.06km -
Landmark Cinemas 12 Kitchener
135 Gateway Park Dr, Kitchener, ON N2P 2J9 28.7km
-
Idea Exchange
12 Water Street S, Cambridge, ON N1R 3C5 23.09km -
Idea Exchange
50 Saginaw Parkway, Cambridge, ON N1T 1W2 27.01km -
Idea Exchange
435 King Street E, Cambridge, ON N3H 3N1 27.58km
-
Cambridge Memorial Hospital
700 Coronation Boulevard, Cambridge, ON N1R 3G2 25.32km -
Grand River Hospital
3570 King Street E, Kitchener, ON N2A 2W1 31.23km -
St Peter's Residence
125 Av Redfern, Hamilton, ON L9C 7W9 34.63km
-
Brant Park
119 Jennings Rd (Oakhill Drive), Brantford ON N3T 5L7 1.58km -
Dufferin Green Space
Brantford ON 3.11km -
Spring St Park - Buck Park
Spring St (Chestnut Ave), Brantford ON N3T 3V5 4.05km
-
Scotiabank
340 Colborne St W, Brantford ON N3T 1M2 4km -
TD Bank Financial Group
230 Shellard Lane, Brantford ON N3T 0B9 3.95km -
Bitcoin Depot - Bitcoin ATM
230 Shellard Lane, Brantford ON N3T 0B9 4.01km
- 4 bath
- 4 bed
- 2500 sqft
lot 1-20 Waldron Drive, Brantford, Ontario • N3V 0B2 • Brantford
- 3 bath
- 4 bed
- 2000 sqft
70 Macklin Street North, Brantford, Ontario • N3V 0B7 • Brantford













