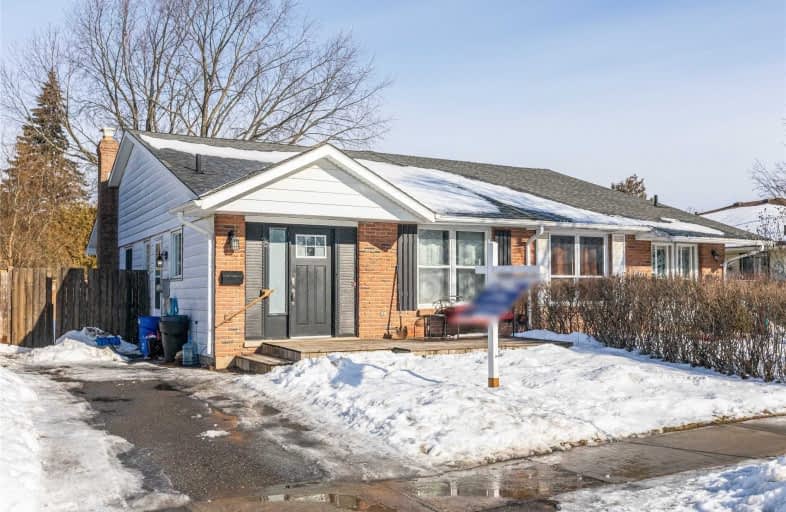Sold on Mar 03, 2021
Note: Property is not currently for sale or for rent.

-
Type: Semi-Detached
-
Style: Bungalow
-
Size: 700 sqft
-
Lot Size: 30 x 105 Feet
-
Age: 31-50 years
-
Taxes: $2,761 per year
-
Days on Site: 1 Days
-
Added: Mar 02, 2021 (1 day on market)
-
Updated:
-
Last Checked: 2 months ago
-
MLS®#: X5133490
-
Listed By: Revel realty inc., brokerage
This Semi-Detached Bungalow, With Partially Finished Basement Is Located In The Highly Sought-After Brier Park Neighbourhood. Bright And Open Concept Main Living Area, Three Bedrooms Are Situated On The Main Level, With A Fourth Downstairs In The Partially Finished Basement. A Full 4Pc Bathroom Is Central To All Bedrooms On The Main Level While A 2Pc Has Been Recently Added To The Basement.
Property Details
Facts for 75 Ashgrove Avenue, Brantford
Status
Days on Market: 1
Last Status: Sold
Sold Date: Mar 03, 2021
Closed Date: Apr 15, 2021
Expiry Date: May 31, 2021
Sold Price: $567,000
Unavailable Date: Mar 03, 2021
Input Date: Mar 02, 2021
Prior LSC: Listing with no contract changes
Property
Status: Sale
Property Type: Semi-Detached
Style: Bungalow
Size (sq ft): 700
Age: 31-50
Area: Brantford
Availability Date: Flexible
Assessment Amount: $192,500
Assessment Year: 2018
Inside
Bedrooms: 4
Bathrooms: 2
Kitchens: 1
Rooms: 8
Den/Family Room: No
Air Conditioning: Central Air
Fireplace: No
Washrooms: 2
Building
Basement: Full
Basement 2: Part Fin
Heat Type: Forced Air
Heat Source: Gas
Exterior: Alum Siding
Exterior: Brick
Water Supply: Municipal
Special Designation: Unknown
Parking
Driveway: Private
Garage Type: None
Covered Parking Spaces: 2
Total Parking Spaces: 2
Fees
Tax Year: 2020
Tax Legal Description: Pt Lt 184, Pl 1381 Pt 1, 2R370, Brantford City;
Taxes: $2,761
Land
Cross Street: Cedarland
Municipality District: Brantford
Fronting On: South
Parcel Number: 322030106
Pool: None
Sewer: Sewers
Lot Depth: 105 Feet
Lot Frontage: 30 Feet
Zoning: Residential
Additional Media
- Virtual Tour: https://www.youtube.com/watch?v=MYmJpwbXnmM&feature=youtu.be
Rooms
Room details for 75 Ashgrove Avenue, Brantford
| Type | Dimensions | Description |
|---|---|---|
| Rec Bsmt | 3.35 x 3.96 | |
| Other Bsmt | 2.74 x 3.05 | |
| Living Main | 3.66 x 4.57 | |
| Kitchen Main | 2.13 x 3.35 | |
| Dining Main | 2.13 x 3.05 | |
| Master Main | 3.66 x 3.05 | |
| Br Main | 3.05 x 2.74 | |
| Br Main | 3.05 x 2.44 | |
| Br Bsmt | 2.74 x 3.96 |

| XXXXXXXX | XXX XX, XXXX |
XXXX XXX XXXX |
$XXX,XXX |
| XXX XX, XXXX |
XXXXXX XXX XXXX |
$XXX,XXX |
| XXXXXXXX XXXX | XXX XX, XXXX | $567,000 XXX XXXX |
| XXXXXXXX XXXXXX | XXX XX, XXXX | $449,000 XXX XXXX |

Resurrection School
Elementary: CatholicGreenbrier Public School
Elementary: PublicCentennial-Grand Woodlands School
Elementary: PublicSt. Leo School
Elementary: CatholicCedarland Public School
Elementary: PublicBrier Park Public School
Elementary: PublicSt. Mary Catholic Learning Centre
Secondary: CatholicGrand Erie Learning Alternatives
Secondary: PublicTollgate Technological Skills Centre Secondary School
Secondary: PublicSt John's College
Secondary: CatholicNorth Park Collegiate and Vocational School
Secondary: PublicBrantford Collegiate Institute and Vocational School
Secondary: Public
