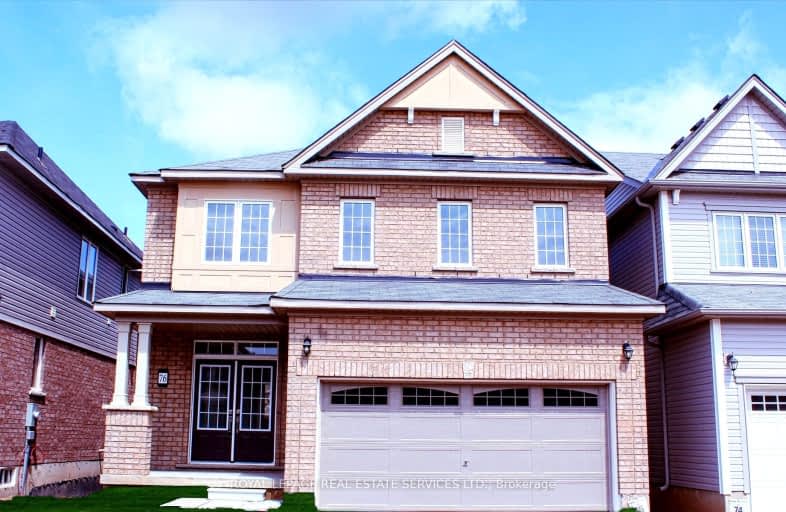Car-Dependent
- Almost all errands require a car.
Somewhat Bikeable
- Almost all errands require a car.

St. Theresa School
Elementary: CatholicMount Pleasant School
Elementary: PublicSt. Basil Catholic Elementary School
Elementary: CatholicSt. Gabriel Catholic (Elementary) School
Elementary: CatholicWalter Gretzky Elementary School
Elementary: PublicRyerson Heights Elementary School
Elementary: PublicSt. Mary Catholic Learning Centre
Secondary: CatholicGrand Erie Learning Alternatives
Secondary: PublicTollgate Technological Skills Centre Secondary School
Secondary: PublicSt John's College
Secondary: CatholicBrantford Collegiate Institute and Vocational School
Secondary: PublicAssumption College School School
Secondary: Catholic-
Fume RestoBar
150 Morrell Street, Brantford, ON N3T 4K2 3.85km -
The Rose & Thistle
48 Dalhousie Street, Brantford, ON N3T 2H8 4.24km -
Brando's Beach House
135 Market Street, Brantford, ON N3T 2Z9 4.64km
-
McDonald's
440 Colborne Street West, Unit 1, Brantford, ON N3T 0J2 2.12km -
Starbucks
320 Colbourne Street W, Unit 15, Brantford, ON N3T 1M2 2.33km -
The Exchange Cafe
94 Tutela Heights Road, Brantford, ON N3T 1A4 2.87km
-
Terrace Hill Pharmacy
217 Terrace Hill Street, Brantford, ON N3R 1G8 4.95km -
Shoppers Drug Mart
269 Clarence Street, Brantford, ON N3R 3T6 5.59km -
Hauser’s Pharmacy & Home Healthcare
1010 Upper Wentworth Street, Hamilton, ON L9A 4V9 37.43km
-
Quetzal Mexican Taste
Brantford, ON N3T 0R3 0.45km -
Bistro Greeco Italiano
360 Conklin Road E1, Brantford, ON N3T 0E1 1.28km -
Apna Meats And Grill
360 Conklin Road, Unit E5, Brantford, ON N3T 0E9 0.93km
-
Oakhill Marketplace
39 King George Rd, Brantford, ON N3R 5K2 5.97km -
Factory Direct
603 Colborne Street E, Brantford, ON N3S 7S8 5.87km -
Surplus
655 Colborne Street E, Brantford, ON N3S 3M8 6.27km
-
The Windmill Country Market
701 Mount Pleasant Road RR 1, Mount Pleasant, ON N0E 1K0 4.06km -
Freshco
50 Market Street S, Brantford, ON N3S 2E3 4.3km -
Toni's Fine Foods
128 Nelson Street, Unit 5, Brantford, ON N3S 4B6 4.96km
-
Liquor Control Board of Ontario
233 Dundurn Street S, Hamilton, ON L8P 4K8 37.04km -
Winexpert Kitchener
645 Westmount Road E, Unit 2, Kitchener, ON N2E 3S3 37.69km -
The Beer Store
875 Highland Road W, Kitchener, ON N2N 2Y2 39.53km
-
Shell
321 Street Paul Avenue, Brantford, ON N3R 4M9 4.68km -
Ken's Towing
67 Henry Street, Brantford, ON N3S 5C6 6.1km -
Gasko Heating and Cooling
542 Brant Waterloo Road, Ayr, ON N0B 1E0 19.59km
-
Galaxy Cinemas Brantford
300 King George Road, Brantford, ON N3R 5L8 7.94km -
Cineplex Cinemas Ancaster
771 Golf Links Road, Ancaster, ON L9G 3K9 31.18km -
Galaxy Cinemas Cambridge
355 Hespeler Road, Cambridge, ON N1R 8J9 31.2km
-
Idea Exchange
12 Water Street S, Cambridge, ON N1R 3C5 27.18km -
Idea Exchange
50 Saginaw Parkway, Cambridge, ON N1T 1W2 31.02km -
Idea Exchange
435 King Street E, Cambridge, ON N3H 3N1 31.88km
-
Cambridge Memorial Hospital
700 Coronation Boulevard, Cambridge, ON N1R 3G2 29.49km -
McMaster Children's Hospital
1200 Main Street W, Hamilton, ON L8N 3Z5 35.19km -
St Joseph's Healthcare
50 Charlton Avenue E, Hamilton, ON L8N 4A6 43.3km
-
Edith Montour Park
Longboat, Brantford ON 0.98km -
Ksl Design
18 Spalding Dr, Brantford ON N3T 6B8 2.73km -
Cockshutt Park
Brantford ON 3.38km
-
Scotiabank
340 Colborne St W, Brantford ON N3T 1M2 2.32km -
Localcoin Bitcoin ATM - Hasty Market
164 Colborne St W, Brantford ON N3T 1L2 3.06km -
Scotiabank
170 Colborne St, Brantford ON N3T 2G6 4.34km









