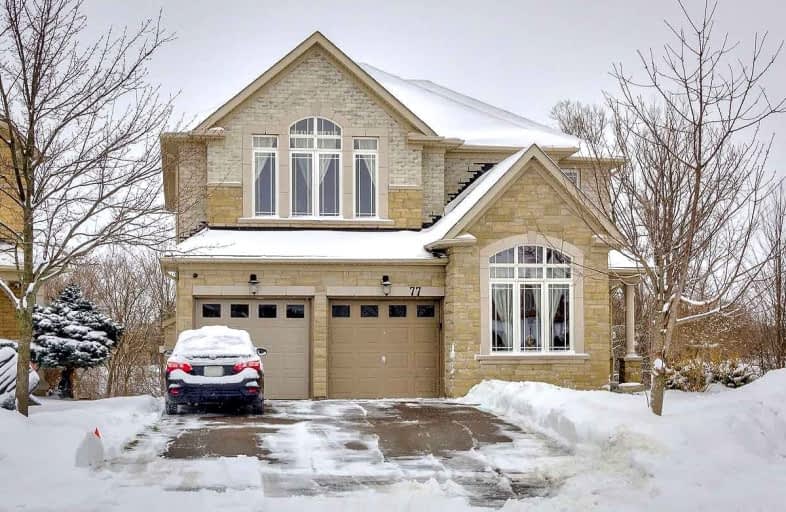
Echo Place Public School
Elementary: Public
3.06 km
St. Peter School
Elementary: Catholic
2.00 km
Onondaga-Brant Public School
Elementary: Public
1.81 km
Holy Cross School
Elementary: Catholic
3.73 km
Notre Dame School
Elementary: Catholic
4.91 km
Woodman-Cainsville School
Elementary: Public
3.05 km
St. Mary Catholic Learning Centre
Secondary: Catholic
4.58 km
Grand Erie Learning Alternatives
Secondary: Public
4.30 km
Tollgate Technological Skills Centre Secondary School
Secondary: Public
7.65 km
Pauline Johnson Collegiate and Vocational School
Secondary: Public
3.62 km
North Park Collegiate and Vocational School
Secondary: Public
5.83 km
Brantford Collegiate Institute and Vocational School
Secondary: Public
6.29 km




