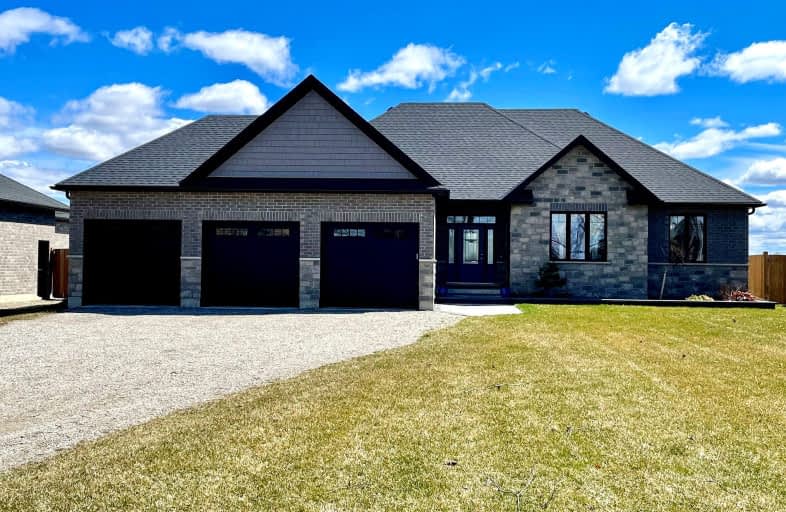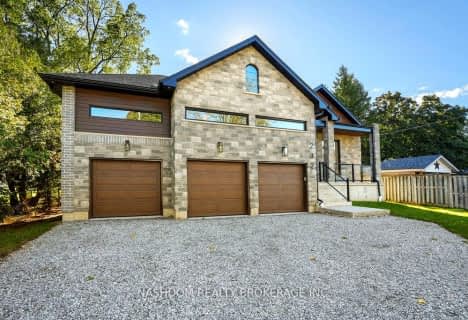Car-Dependent
- Almost all errands require a car.
9
/100
Somewhat Bikeable
- Most errands require a car.
28
/100

St. Theresa School
Elementary: Catholic
7.09 km
Mount Pleasant School
Elementary: Public
1.55 km
St. Basil Catholic Elementary School
Elementary: Catholic
5.19 km
St. Gabriel Catholic (Elementary) School
Elementary: Catholic
6.49 km
Walter Gretzky Elementary School
Elementary: Public
4.92 km
Ryerson Heights Elementary School
Elementary: Public
6.38 km
St. Mary Catholic Learning Centre
Secondary: Catholic
9.47 km
Tollgate Technological Skills Centre Secondary School
Secondary: Public
11.18 km
Pauline Johnson Collegiate and Vocational School
Secondary: Public
10.18 km
St John's College
Secondary: Catholic
10.51 km
Brantford Collegiate Institute and Vocational School
Secondary: Public
9.04 km
Assumption College School School
Secondary: Catholic
6.13 km
-
Edith Montour Park
Longboat, Brantford ON 5.62km -
Donegal Park
Sudds Lane, Brantford ON 6.77km -
KSL Design
18 Spalding Dr, Brantford ON N3T 6B8 7.7km
-
TD Bank Financial Group
230 Shellard Lane, Brantford ON N3T 0B9 6.25km -
TD Canada Trust ATM
230 Shellard Lane, Brantford ON N3T 0B9 6.26km -
Scotiabank
340 Colborne St W, Brantford ON N3T 1M2 7.31km




