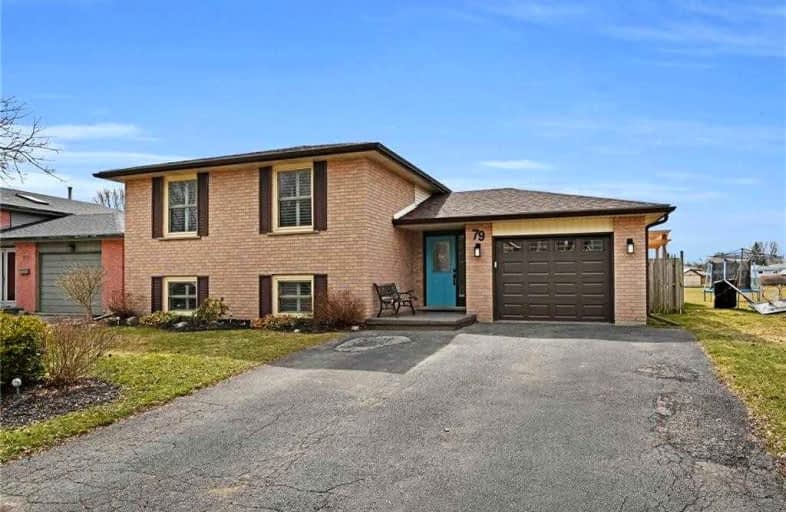Car-Dependent
- Most errands require a car.
34
/100
Somewhat Bikeable
- Most errands require a car.
41
/100

Resurrection School
Elementary: Catholic
2.21 km
Cedarland Public School
Elementary: Public
2.46 km
Branlyn Community School
Elementary: Public
0.87 km
Brier Park Public School
Elementary: Public
2.28 km
Notre Dame School
Elementary: Catholic
0.91 km
Banbury Heights School
Elementary: Public
0.26 km
St. Mary Catholic Learning Centre
Secondary: Catholic
5.80 km
Grand Erie Learning Alternatives
Secondary: Public
4.47 km
Tollgate Technological Skills Centre Secondary School
Secondary: Public
5.05 km
Pauline Johnson Collegiate and Vocational School
Secondary: Public
5.45 km
North Park Collegiate and Vocational School
Secondary: Public
3.31 km
Brantford Collegiate Institute and Vocational School
Secondary: Public
6.08 km
-
Johnson PARK
5.17km -
Grand Valley Trails
5.26km -
Sheri-Mar Park
Brantford ON 5.36km
-
Your Neighbourhood Credit Union
403 Fairview Dr, Brantford ON N3R 6T2 2.41km -
Royal Trust
95 Lynden Rd, Brantford ON N3R 7J9 1.89km -
TD Bank Financial Group
444 Fairview Dr (at West Street), Brantford ON N3R 2X8 2.31km










