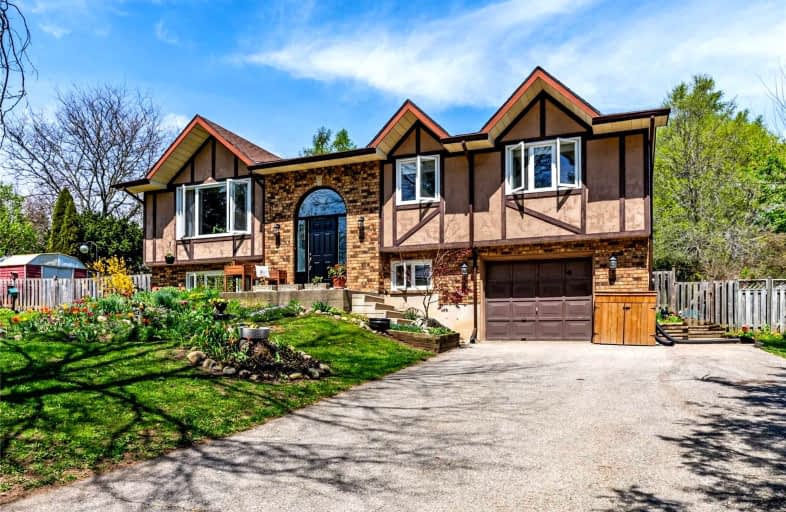Sold on Jun 08, 2022
Note: Property is not currently for sale or for rent.

-
Type: Detached
-
Style: Bungalow-Raised
-
Lot Size: 100 x 218 Feet
-
Age: No Data
-
Taxes: $3,169 per year
-
Days on Site: 43 Days
-
Added: Apr 26, 2022 (1 month on market)
-
Updated:
-
Last Checked: 3 months ago
-
MLS®#: X5592418
-
Listed By: Re/max twin city realty inc., brokerage
Turn Key. Generous Lot W/ Mature Trees & Landscaping. Formal Entry, Open Concept Living, Formal Dining, Kitchen. No Carpet Throughout Main Fl. Kitchen Has White Shaker Cabinetry, S/S Appliances, B/I Microwave, Tiled Backsplash & Generous Island. Pr-Bed Ample Space And Has Ensuite Privileges. Family Rm W/ Gas Fireplace. 2 Full Baths. Backyard W/ A/G Pool, Oversized Deck, Fire Pit And Fully Fenced.
Property Details
Facts for 8 Malcolm Street, Brantford
Status
Days on Market: 43
Last Status: Sold
Sold Date: Jun 08, 2022
Closed Date: Jul 26, 2022
Expiry Date: Oct 28, 2022
Sold Price: $870,000
Unavailable Date: Jun 08, 2022
Input Date: Apr 26, 2022
Prior LSC: Listing with no contract changes
Property
Status: Sale
Property Type: Detached
Style: Bungalow-Raised
Area: Brantford
Availability Date: 90 Days
Assessment Year: 2022
Inside
Bedrooms: 3
Bathrooms: 2
Kitchens: 1
Rooms: 8
Den/Family Room: Yes
Air Conditioning: Central Air
Fireplace: Yes
Washrooms: 2
Building
Basement: Finished
Basement 2: Full
Heat Type: Forced Air
Heat Source: Gas
Exterior: Brick
Exterior: Vinyl Siding
Water Supply: Well
Special Designation: Unknown
Parking
Driveway: Pvt Double
Garage Spaces: 1
Garage Type: Attached
Covered Parking Spaces: 8
Total Parking Spaces: 9
Fees
Tax Year: 2022
Tax Legal Description: Pt Lt 61 Pl 586 Oakland Pt 3, 2R3098; County Of *
Taxes: $3,169
Land
Cross Street: King St & Malcolm St
Municipality District: Brantford
Fronting On: North
Parcel Number: 322540326
Pool: Abv Grnd
Sewer: Septic
Lot Depth: 218 Feet
Lot Frontage: 100 Feet
Zoning: R1-11
Additional Media
- Virtual Tour: https://rem.ax/3yyPJ5R
Rooms
Room details for 8 Malcolm Street, Brantford
| Type | Dimensions | Description |
|---|---|---|
| Foyer Main | 0.99 x 1.96 | |
| Living Main | 4.19 x 7.59 | |
| Dining Main | 4.11 x 4.55 | |
| Kitchen Main | 3.99 x 4.55 | |
| Prim Bdrm Main | 4.14 x 4.34 | |
| 2nd Br Main | 2.90 x 3.00 | |
| 3rd Br Main | 3.96 x 3.30 | |
| Bathroom Main | 4.04 x 2.67 | 4 Pc Bath, Double Sink, Pocket Doors |
| Family Lower | 8.00 x 5.36 | Fireplace |
| Laundry Lower | 3.38 x 2.92 | |
| Bathroom Lower | 2.26 x 2.26 | 3 Pc Bath |
| XXXXXXXX | XXX XX, XXXX |
XXXX XXX XXXX |
$XXX,XXX |
| XXX XX, XXXX |
XXXXXX XXX XXXX |
$XXX,XXX |
| XXXXXXXX XXXX | XXX XX, XXXX | $870,000 XXX XXXX |
| XXXXXXXX XXXXXX | XXX XX, XXXX | $899,900 XXX XXXX |

École élémentaire publique L'Héritage
Elementary: PublicChar-Lan Intermediate School
Elementary: PublicSt Peter's School
Elementary: CatholicHoly Trinity Catholic Elementary School
Elementary: CatholicÉcole élémentaire catholique de l'Ange-Gardien
Elementary: CatholicWilliamstown Public School
Elementary: PublicÉcole secondaire publique L'Héritage
Secondary: PublicCharlottenburgh and Lancaster District High School
Secondary: PublicSt Lawrence Secondary School
Secondary: PublicÉcole secondaire catholique La Citadelle
Secondary: CatholicHoly Trinity Catholic Secondary School
Secondary: CatholicCornwall Collegiate and Vocational School
Secondary: Public

