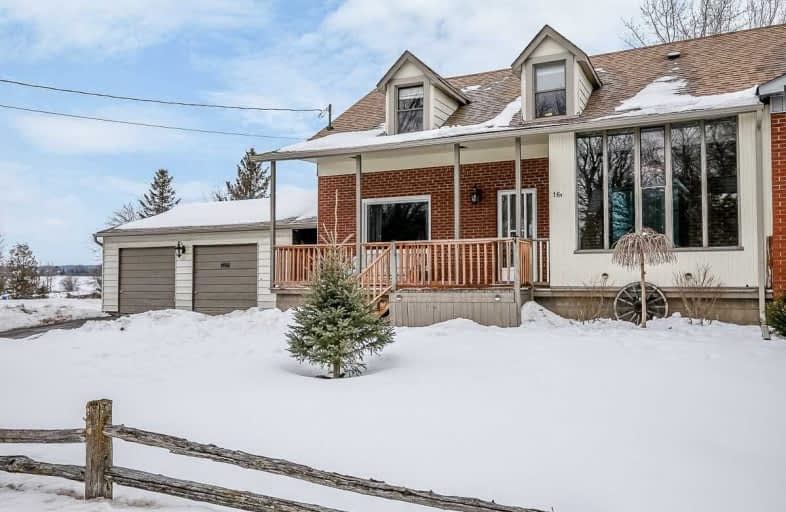Sold on Mar 22, 2021
Note: Property is not currently for sale or for rent.

-
Type: Semi-Detached
-
Style: 1 1/2 Storey
-
Lot Size: 160.33 x 132.35 Feet
-
Age: No Data
-
Taxes: $3,346 per year
-
Days on Site: 12 Days
-
Added: Mar 09, 2021 (1 week on market)
-
Updated:
-
Last Checked: 3 months ago
-
MLS®#: N5143793
-
Listed By: Jay miller real estate ltd., brokerage
Introducing This Rare & Attractive Semi-Detached With Oversized Heated Double Car Garage On Massive Lot With Gorgeous Westerly Views! Nestled In Quiet Community With O/Concept Design, This Home Features Lrg Liv/Din Area W/Newer Flrs & W/O To Sunroom. Main Flr Bdrm & Fully Reno'd Bath & Lrg Reno'd Kitchen. 2 Spacious Bdrms Upstairs W/Abundant Closet Space. Addt'l Rm In Part Fin Bsmt W/Newer 2-Pc Bath. Perfect For First Time Buyers, Investors & Downsizers!
Extras
Fridge, Stove, Washer(As-Is), Dryer, B/I Micro, Elfs, Wdw Covgs, Cac, Satellite Dish, Shelving In Garage, 52" Plasma Tv, Work Bench, Hwt(R). Exclusions: Generator, Black Cabinet In Garage, Tv Mount, Fridge In Garage X2.
Property Details
Facts for 16B Wellington Street, Innisfil
Status
Days on Market: 12
Last Status: Sold
Sold Date: Mar 22, 2021
Closed Date: May 31, 2021
Expiry Date: Jun 08, 2021
Sold Price: $670,000
Unavailable Date: Mar 22, 2021
Input Date: Mar 09, 2021
Property
Status: Sale
Property Type: Semi-Detached
Style: 1 1/2 Storey
Area: Innisfil
Community: Cookstown
Availability Date: /Tba
Inside
Bedrooms: 3
Bathrooms: 2
Kitchens: 1
Rooms: 6
Den/Family Room: No
Air Conditioning: Central Air
Fireplace: No
Washrooms: 2
Building
Basement: Part Fin
Heat Type: Forced Air
Heat Source: Gas
Exterior: Alum Siding
Exterior: Brick
Water Supply: Municipal
Special Designation: Unknown
Parking
Driveway: Private
Garage Spaces: 2
Garage Type: Attached
Covered Parking Spaces: 4
Total Parking Spaces: 6
Fees
Tax Year: 2020
Tax Legal Description: Pt Lt 9 N/S Wellington St Pl 260 Essa Twp; Pt Lt 1
Taxes: $3,346
Land
Cross Street: Queen/King
Municipality District: Innisfil
Fronting On: North
Pool: None
Sewer: Sewers
Lot Depth: 132.35 Feet
Lot Frontage: 160.33 Feet
Lot Irregularities: Irreg: W 179.45 R 42.
Additional Media
- Virtual Tour: https://www.jaymiller.ca/listing/16b-wellington-street-cookstown/unbranded/
Rooms
Room details for 16B Wellington Street, Innisfil
| Type | Dimensions | Description |
|---|---|---|
| Living Main | 3.59 x 6.27 | Vinyl Floor, W/O To Sunroom, Combined W/Dining |
| Dining Main | 2.70 x 3.69 | Vinyl Floor, Large Window, Combined W/Living |
| Kitchen Main | 3.10 x 3.47 | Laminate, Window, Backsplash |
| Br Main | 2.42 x 4.20 | Laminate, Window, W/I Closet |
| Master Upper | 3.50 x 4.81 | Broadloom, Large Closet, Window |
| 2nd Br Upper | 3.52 x 3.82 | Laminate, Closet, Window |
| Other Lower | 3.66 x 5.18 | Broadloom, W/I Closet |
| XXXXXXXX | XXX XX, XXXX |
XXXX XXX XXXX |
$XXX,XXX |
| XXX XX, XXXX |
XXXXXX XXX XXXX |
$XXX,XXX | |
| XXXXXXXX | XXX XX, XXXX |
XXXXXXX XXX XXXX |
|
| XXX XX, XXXX |
XXXXXX XXX XXXX |
$XXX,XXX |
| XXXXXXXX XXXX | XXX XX, XXXX | $670,000 XXX XXXX |
| XXXXXXXX XXXXXX | XXX XX, XXXX | $695,000 XXX XXXX |
| XXXXXXXX XXXXXXX | XXX XX, XXXX | XXX XXXX |
| XXXXXXXX XXXXXX | XXX XX, XXXX | $600,000 XXX XXXX |

Sir William Osler Public School
Elementary: PublicHon Earl Rowe Public School
Elementary: PublicInnisfil Central Public School
Elementary: PublicMonsignor J E Ronan Catholic School
Elementary: CatholicTecumseth Beeton Elementary School
Elementary: PublicCookstown Central Public School
Elementary: PublicÉcole secondaire Roméo Dallaire
Secondary: PublicHoly Trinity High School
Secondary: CatholicBradford District High School
Secondary: PublicSt Joan of Arc High School
Secondary: CatholicBear Creek Secondary School
Secondary: PublicBanting Memorial District High School
Secondary: Public

