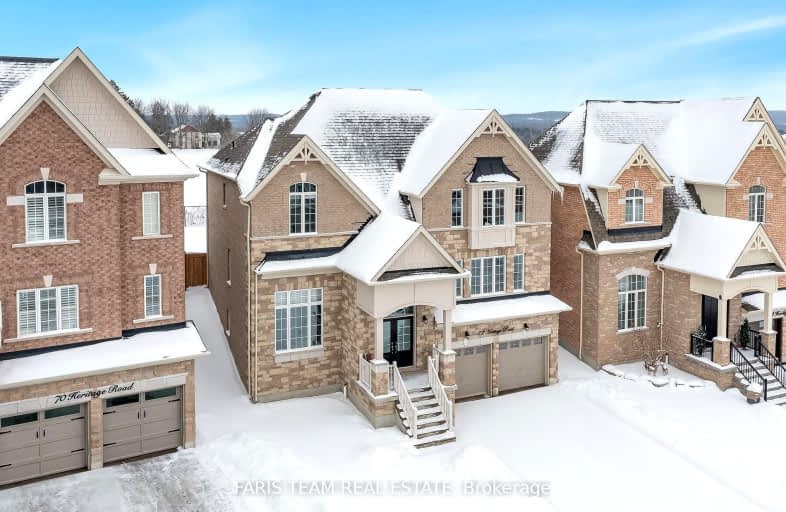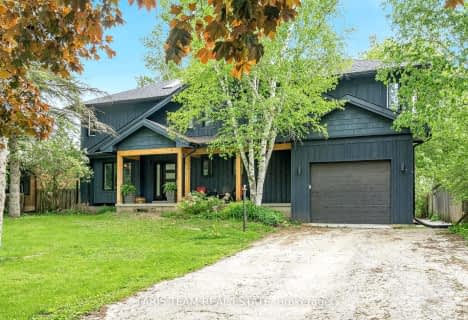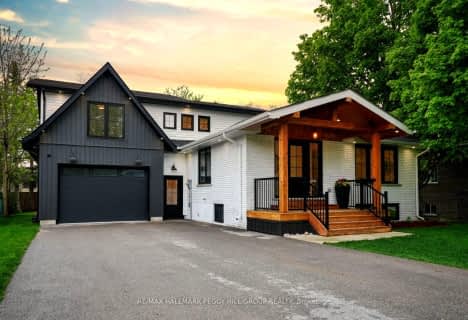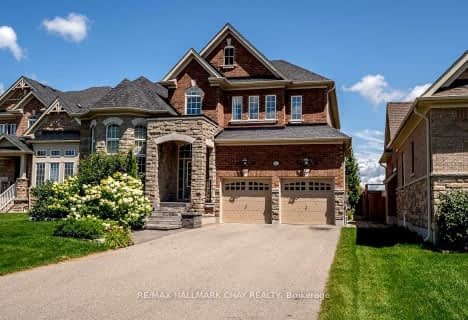
Car-Dependent
- Most errands require a car.
Somewhat Bikeable
- Almost all errands require a car.

Sir William Osler Public School
Elementary: PublicHon Earl Rowe Public School
Elementary: PublicInnisfil Central Public School
Elementary: PublicMonsignor J E Ronan Catholic School
Elementary: CatholicCookstown Central Public School
Elementary: PublicFieldcrest Elementary School
Elementary: PublicBradford Campus
Secondary: PublicÉcole secondaire Roméo Dallaire
Secondary: PublicHoly Trinity High School
Secondary: CatholicBradford District High School
Secondary: PublicSt Joan of Arc High School
Secondary: CatholicBear Creek Secondary School
Secondary: Public-
Kidds Lane Park
Cookstown ON 0.28km -
Dog at Camp
5268 County Rd 56, Cookstown ON L0L 1L0 6.9km -
K-9 Country Inn
Side Rd 11, Beeton ON 9.75km
-
RBC Royal Bank
11 Queen St, Cookstown ON L0L 1L0 0.72km -
Localcoin Bitcoin ATM - Hasty Market
547 Holland St W, Bradford ON L3Z 0C1 11.76km -
TD Bank Financial Group
463 Holland St W, Bradford ON L3Z 0C1 12.08km












