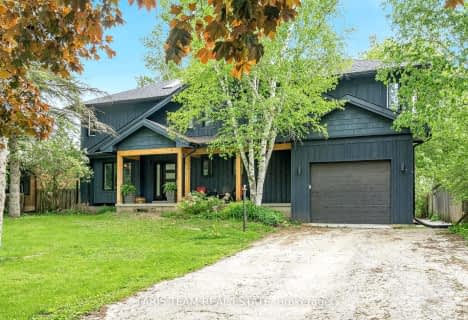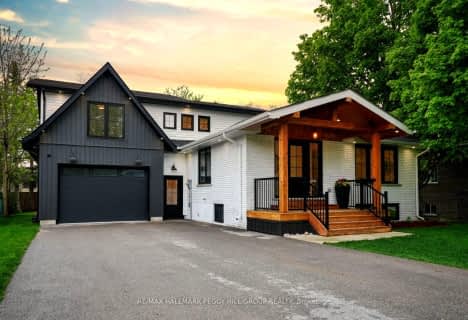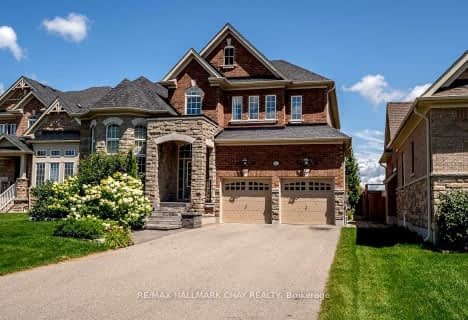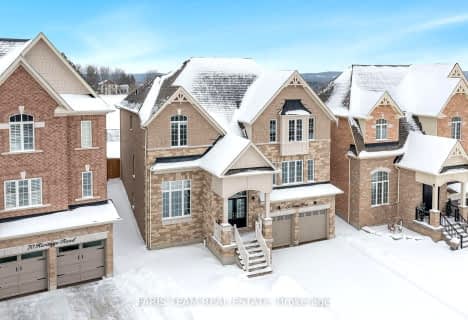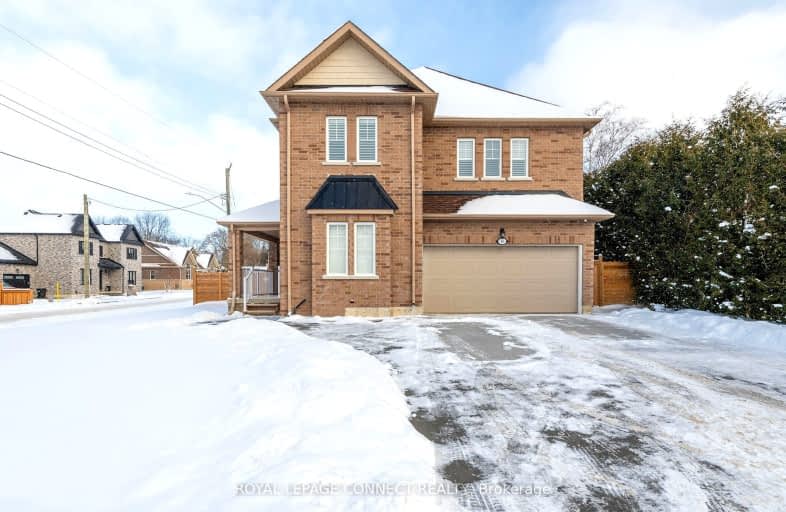
Somewhat Walkable
- Some errands can be accomplished on foot.
Somewhat Bikeable
- Most errands require a car.

Sir William Osler Public School
Elementary: PublicHon Earl Rowe Public School
Elementary: PublicInnisfil Central Public School
Elementary: PublicSt Nicholas School
Elementary: CatholicMonsignor J E Ronan Catholic School
Elementary: CatholicCookstown Central Public School
Elementary: PublicÉcole secondaire Roméo Dallaire
Secondary: PublicHoly Trinity High School
Secondary: CatholicBradford District High School
Secondary: PublicSt Joan of Arc High School
Secondary: CatholicBear Creek Secondary School
Secondary: PublicBanting Memorial District High School
Secondary: Public-
Kidds Lane Park
Cookstown ON 0.7km -
Henderson Memorial Park
Bradford West Gwillimbury ON 10.14km -
Wintergreen Learning Materials
3075 Line 8, Bradford ON L3Z 3R5 11.4km
-
CIBC
Hwy 400, Innisfil ON L9S 0K6 6.69km -
Localcoin Bitcoin ATM - Hasty Market
547 Holland St W, Bradford ON L3Z 0C1 12.45km -
CIBC
549 Holland St W, Bradford ON L3Z 0C1 12.53km


