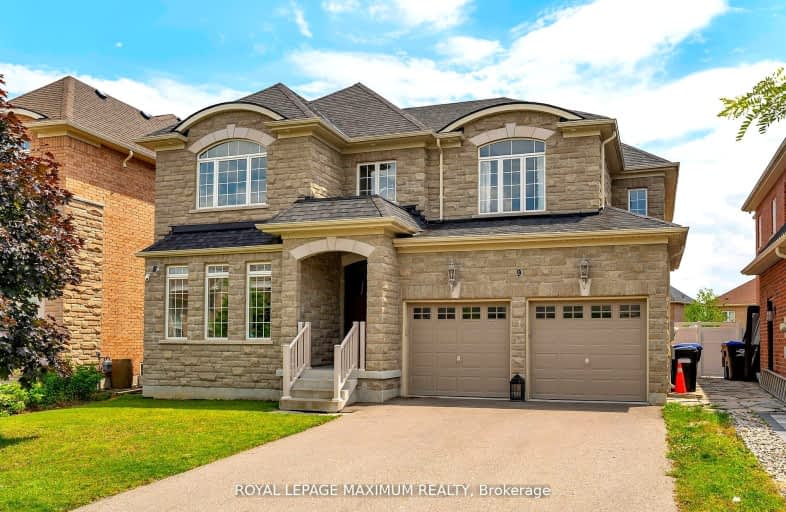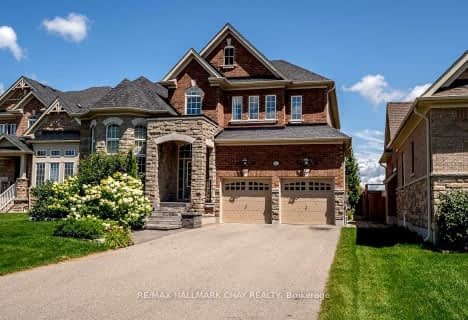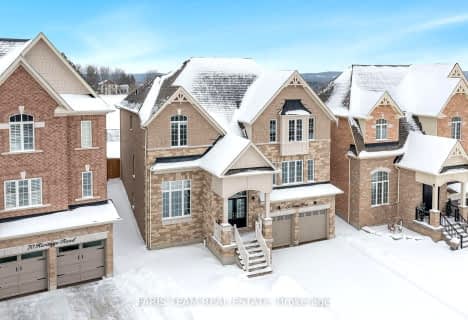Car-Dependent
- Most errands require a car.
Somewhat Bikeable
- Most errands require a car.

Sir William Osler Public School
Elementary: PublicHon Earl Rowe Public School
Elementary: PublicInnisfil Central Public School
Elementary: PublicMonsignor J E Ronan Catholic School
Elementary: CatholicTecumseth Beeton Elementary School
Elementary: PublicCookstown Central Public School
Elementary: PublicBradford Campus
Secondary: PublicÉcole secondaire Roméo Dallaire
Secondary: PublicHoly Trinity High School
Secondary: CatholicBradford District High School
Secondary: PublicBear Creek Secondary School
Secondary: PublicBanting Memorial District High School
Secondary: Public-
Iron Horse Bar & Grill
1 Church Street, Innisfil, ON L0L 1L0 0.58km -
Cookstown Pub
52 Queen Street W, Cookstown, ON L0L 1L0 0.68km -
Starlite Lounge
6015 Highway 89, Alliston, ON L9R 1A4 8.02km
-
Tim Hortons
48 Queen Street W, Cookstown, ON L0L 1L0 0.59km -
Tim Hortons
3311 Simcoe Road 89, Cookstown, ON L0L 1L0 4.82km -
Starbucks
6387 Five Side Road, Innisfil, ON L9S 3R7 6.86km
-
YMCA of Simcoe/Muskoka
1-7315 Yonge Street, Innisfil, ON L9S 4V7 14.67km -
Anytime Fitness
130 Young Street, Unit 101, Alliston, ON L9R 1P8 15.09km -
GoodLife Fitness
42 Commerce Park Dr, Barrie, ON L4N 8W8 15.8km
-
Zehrs
500 Holland Street W, Bradford West Gwillimbury, ON L3Z 0A2 12.65km -
Shopper's Drug Mart
Holland Drive, Bradford West Gwillimbury, ON L3Z 13.36km -
Shoppers Drug Mart
38 Victoria Street E, Alliston, ON L9R 1T4 13.55km
-
Master Burger
25 King Street S, Cookstown, ON L0L 1L0 0.31km -
Toast
24 Queen St, Innisfil, ON L0L 1L0 0.51km -
Mad Hatter’s Table
3A King Street S, Cookstown, ON L0L 1L0 0.53km
-
Cookstown Outlet Mall
3311 County Road 89m, Unit C27, Innisfil, ON L9S 4P6 4.82km -
Aerie Outlet
RR 1 3311 Simcoe Road 89, Cookstown, ON L0L 1L0 4.43km -
Perfumes 4 U
3311 County Road 89, Ste C17, Cookstown, ON L0L 1L0 4.82km
-
Food Basics
565 Langford Blvd, Bradford West Gwillimbury, ON L3Z 0A2 12.17km -
Zehrs
500 Holland Street W, Bradford West Gwillimbury, ON L3Z 0A2 12.65km -
Sobeys
40 Melbourne Drive, Bradford, ON L3Z 3B8 12.91km
-
Dial a Bottle
Barrie, ON L4N 9A9 16.88km -
LCBO
534 Bayfield Street, Barrie, ON L4M 5A2 25.53km -
The Beer Store
1100 Davis Drive, Newmarket, ON L3Y 8W8 25.47km
-
Georgian Home Comfort
373 Huronia Road, Barrie, ON L4N 8Z1 19.02km -
The Fireplace Stop
6048 Highway 9 & 27, Schomberg, ON L0G 1T0 19.37km -
Moveautoz Towing Services
28 Jensen Centre, Maple, ON L6A 2T6 39.12km
-
South Simcoe Theatre
1 Hamilton Street, Cookstown, ON L0L 1L0 0.52km -
Imagine Cinemas Alliston
130 Young Street W, Alliston, ON L9R 1P8 15.07km -
Galaxy Cinemas
72 Commerce Park Drive, Barrie, ON L4N 8W8 15.7km
-
Innisfil Public Library
967 Innisfil Beach Road, Innisfil, ON L9S 1V3 18.98km -
Barrie Public Library - Painswick Branch
48 Dean Avenue, Barrie, ON L4N 0C2 19.33km -
Newmarket Public Library
438 Park Aveniue, Newmarket, ON L3Y 1W1 24.39km
-
Southlake Regional Health Centre
596 Davis Drive, Newmarket, ON L3Y 2P9 24.4km -
Royal Victoria Hospital
201 Georgian Drive, Barrie, ON L4M 6M2 25.75km -
VCA Canada 404 Veterinary Emergency and Referral Hospital
510 Harry Walker Parkway S, Newmarket, ON L3Y 0B3 26.98km
-
Alliston Soccer Fields
New Tecumseth ON 8.83km -
Isabella Park
Bradford West Gwillimbury ON 11.63km -
Summerlyn Trail Park
Bradford ON 11.95km
-
Localcoin Bitcoin ATM - Hasty Market
547 Holland St W, Bradford ON L3Z 0C1 11.96km -
CIBC
549 Holland St W, Bradford ON L3Z 0C1 12.03km -
RBC Royal Bank
539 Holland St W (10th & 88), Bradford ON L3Z 0C1 12.08km






