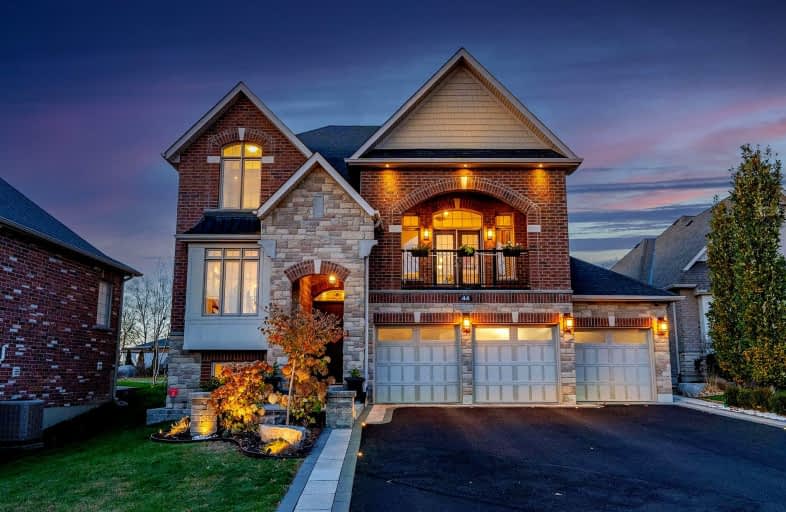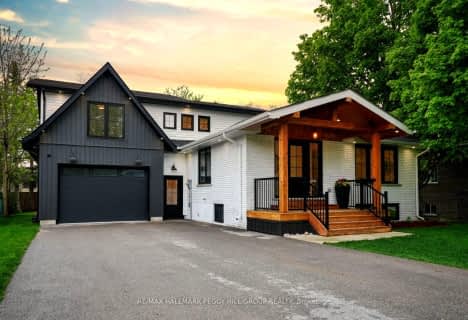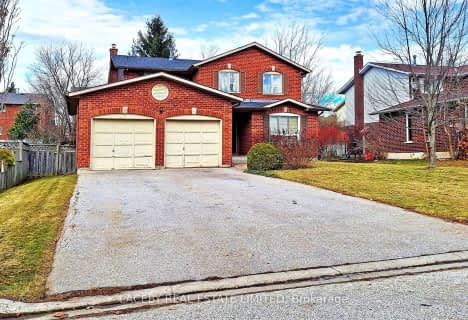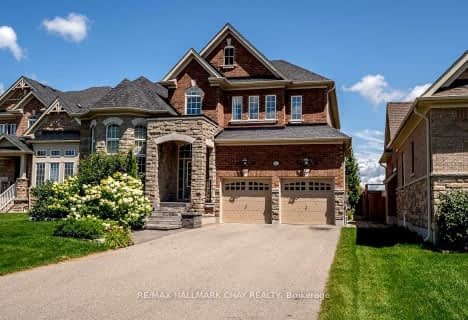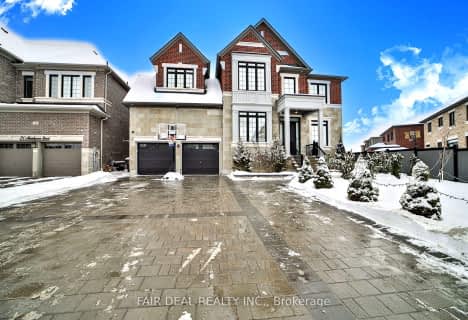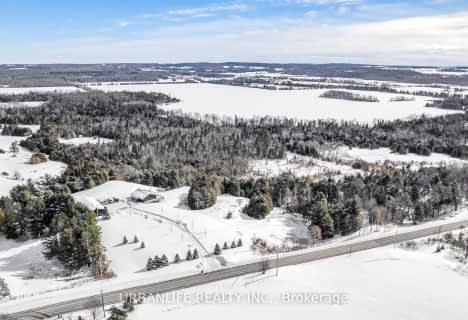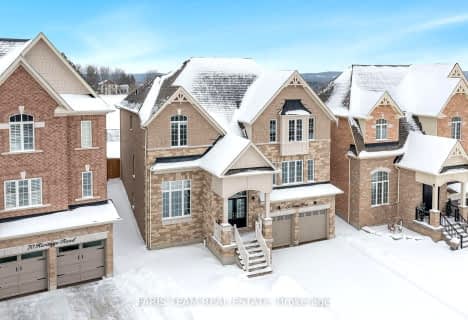Car-Dependent
- Most errands require a car.
Somewhat Bikeable
- Almost all errands require a car.

Sir William Osler Public School
Elementary: PublicHon Earl Rowe Public School
Elementary: PublicInnisfil Central Public School
Elementary: PublicSt Nicholas School
Elementary: CatholicMonsignor J E Ronan Catholic School
Elementary: CatholicCookstown Central Public School
Elementary: PublicBradford Campus
Secondary: PublicÉcole secondaire Roméo Dallaire
Secondary: PublicHoly Trinity High School
Secondary: CatholicBradford District High School
Secondary: PublicSt Joan of Arc High School
Secondary: CatholicBear Creek Secondary School
Secondary: Public-
Dog at Camp
5268 County Rd 56, Cookstown ON L0L 1L0 6.79km -
K-9 Country Inn
Side Rd 11, Beeton ON 9.79km -
Wintergreen Learning Materials
3075 Line 8, Bradford ON L3Z 3R5 10.91km
-
RBC Royal Bank
11 Queen St, Cookstown ON L0L 1L0 0.58km -
Farm Credit Canada
4171 Innisfil Beach Rd, Thornton ON L0L 2N0 9.67km -
CIBC
527 Victoria St E, Alliston ON L9R 1K1 12.11km
