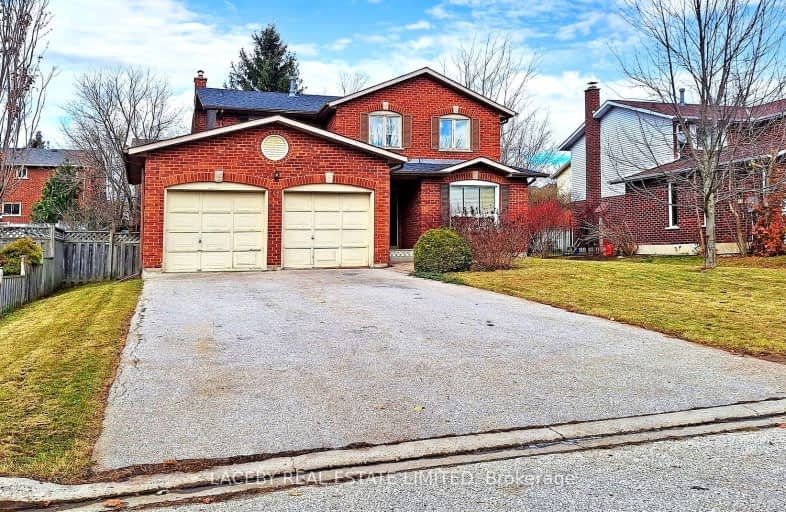Car-Dependent
- Most errands require a car.
39
/100
Somewhat Bikeable
- Almost all errands require a car.
23
/100

Sir William Osler Public School
Elementary: Public
11.02 km
Hon Earl Rowe Public School
Elementary: Public
9.28 km
Innisfil Central Public School
Elementary: Public
11.79 km
Monsignor J E Ronan Catholic School
Elementary: Catholic
12.80 km
Tecumseth Beeton Elementary School
Elementary: Public
13.57 km
Cookstown Central Public School
Elementary: Public
1.08 km
Bradford Campus
Secondary: Public
13.62 km
École secondaire Roméo Dallaire
Secondary: Public
15.52 km
Holy Trinity High School
Secondary: Catholic
12.96 km
Bradford District High School
Secondary: Public
12.53 km
Bear Creek Secondary School
Secondary: Public
16.32 km
Banting Memorial District High School
Secondary: Public
13.40 km


