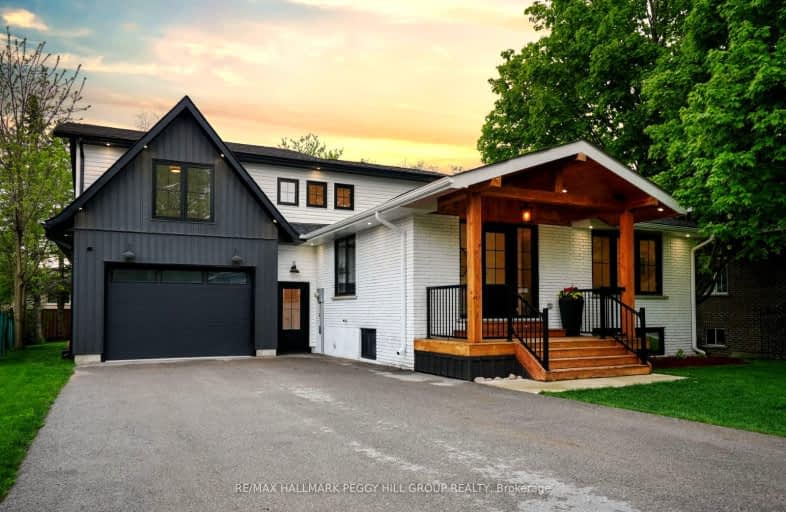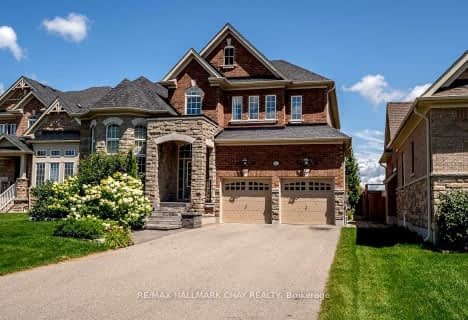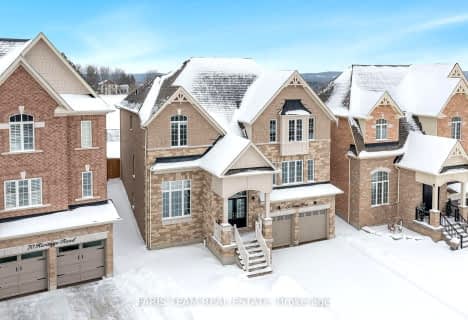Somewhat Walkable
- Some errands can be accomplished on foot.
56
/100
Somewhat Bikeable
- Most errands require a car.
36
/100

Sir William Osler Public School
Elementary: Public
11.76 km
Hon Earl Rowe Public School
Elementary: Public
9.87 km
Innisfil Central Public School
Elementary: Public
11.72 km
St Nicholas School
Elementary: Catholic
14.59 km
Monsignor J E Ronan Catholic School
Elementary: Catholic
13.03 km
Cookstown Central Public School
Elementary: Public
0.40 km
École secondaire Roméo Dallaire
Secondary: Public
14.89 km
Holy Trinity High School
Secondary: Catholic
13.73 km
Bradford District High School
Secondary: Public
13.29 km
St Joan of Arc High School
Secondary: Catholic
17.65 km
Bear Creek Secondary School
Secondary: Public
15.66 km
Banting Memorial District High School
Secondary: Public
13.09 km
-
Alliston Soccer Fields
New Tecumseth ON 9.2km -
JW Taylor Park
Alliston ON L9R 0C7 12.33km -
Kuzmich Park
Wesr Park Ave & Ashford Rd, Bradford ON 13.93km
-
RBC Royal Bank ATM
52 Queen St, Cookstown ON L0L 1L0 0.31km -
BMO Bank of Montreal
2098 Commerce Park Dr, Innisfil ON L9S 4A3 10.69km -
RBC Royal Bank
539 Holland St W (10th & 88), Bradford ON L3Z 0C1 12.74km







