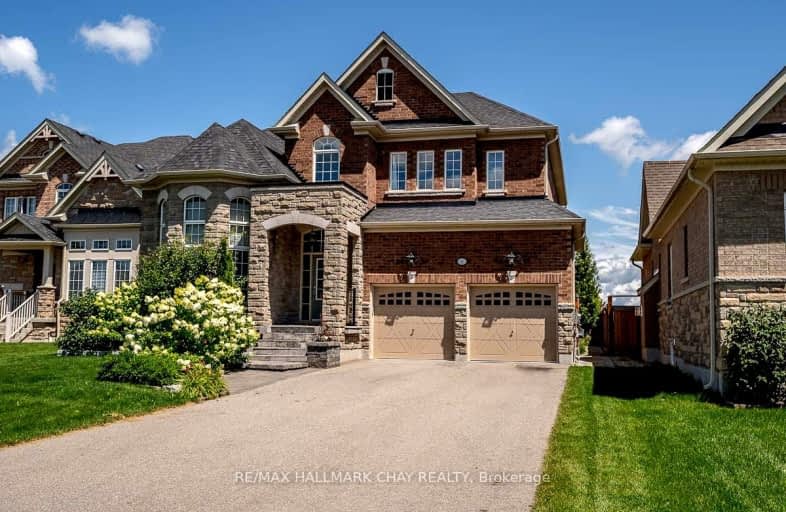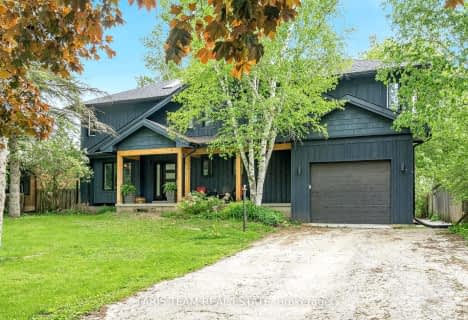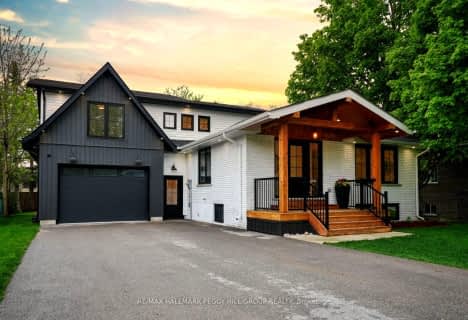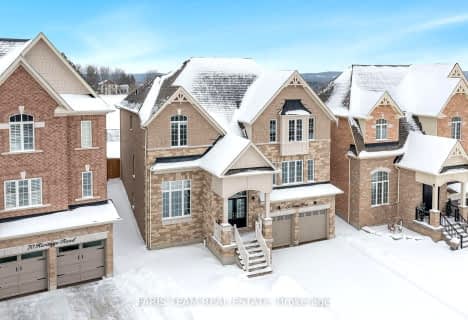Car-Dependent
- Most errands require a car.
Somewhat Bikeable
- Almost all errands require a car.

Sir William Osler Public School
Elementary: PublicHon Earl Rowe Public School
Elementary: PublicInnisfil Central Public School
Elementary: PublicMonsignor J E Ronan Catholic School
Elementary: CatholicCookstown Central Public School
Elementary: PublicFieldcrest Elementary School
Elementary: PublicBradford Campus
Secondary: PublicÉcole secondaire Roméo Dallaire
Secondary: PublicHoly Trinity High School
Secondary: CatholicBradford District High School
Secondary: PublicSt Joan of Arc High School
Secondary: CatholicBear Creek Secondary School
Secondary: Public-
Alliston Soccer Fields
New Tecumseth ON 9.58km -
Wintergreen Learning Materials
3075 Line 8, Bradford ON L3Z 3R5 10.51km -
Isabella Park
Bradford West Gwillimbury ON 11.19km
-
CIBC
Hwy 400, Innisfil ON L9S 0K6 6.84km -
Farm Credit Canada
4171 Innisfil Beach Rd, Thornton ON L0L 2N0 10.08km -
CIBC
549 Holland St W, Bradford ON L3Z 0C1 11.65km













