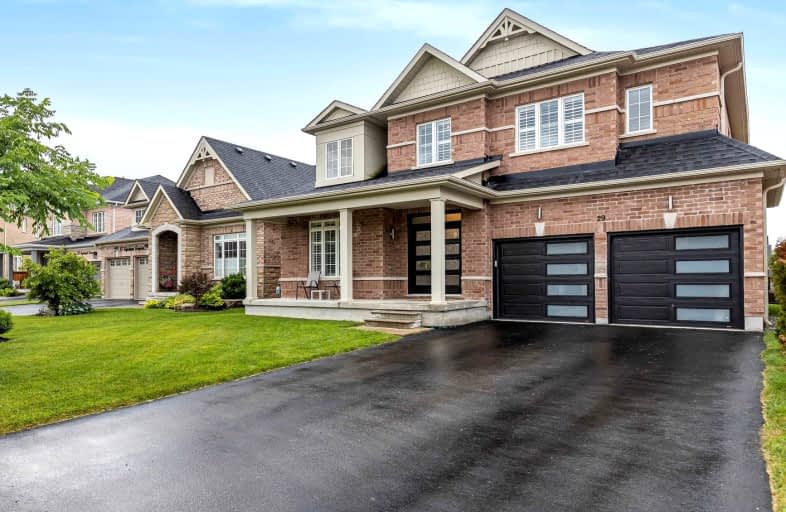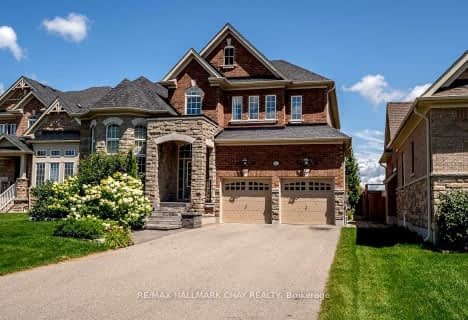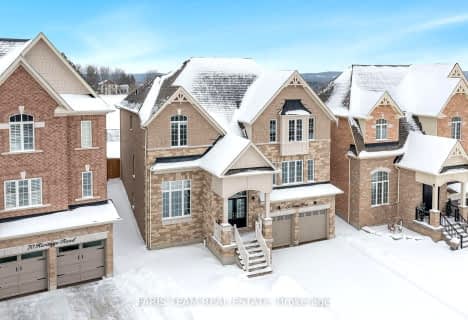Car-Dependent
- Most errands require a car.
49
/100
Somewhat Bikeable
- Most errands require a car.
25
/100

Sir William Osler Public School
Elementary: Public
11.05 km
Hon Earl Rowe Public School
Elementary: Public
9.80 km
Innisfil Central Public School
Elementary: Public
12.32 km
Monsignor J E Ronan Catholic School
Elementary: Catholic
12.33 km
Tecumseth Beeton Elementary School
Elementary: Public
13.12 km
Cookstown Central Public School
Elementary: Public
1.20 km
Bradford Campus
Secondary: Public
13.95 km
École secondaire Roméo Dallaire
Secondary: Public
15.68 km
Holy Trinity High School
Secondary: Catholic
13.23 km
Bradford District High School
Secondary: Public
12.81 km
Bear Creek Secondary School
Secondary: Public
16.45 km
Banting Memorial District High School
Secondary: Public
12.82 km
-
Alliston Soccer Fields
New Tecumseth ON 8.75km -
JW Taylor Park
Alliston ON L9R 0C7 12.07km -
Davey Lookout, Bradford, on
Mills Crt (Mills Court & Noble Drive), Bradford ON 12.65km
-
RBC
11 Queen St, Cookstown ON L0L 1L0 0.46km -
Farm Credit Canada
4171 Innisfil Beach Rd, Thornton ON L0L 2N0 10.07km -
CIBC
527 Victoria St E, Alliston ON L9R 1K1 11.31km






