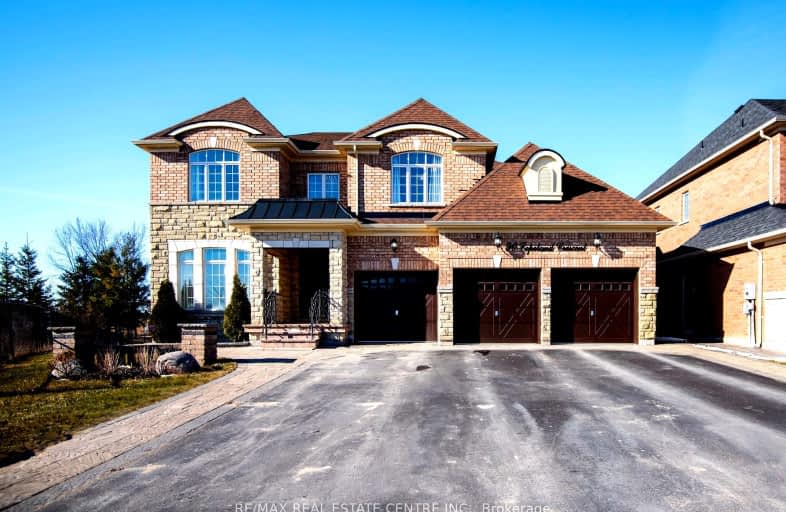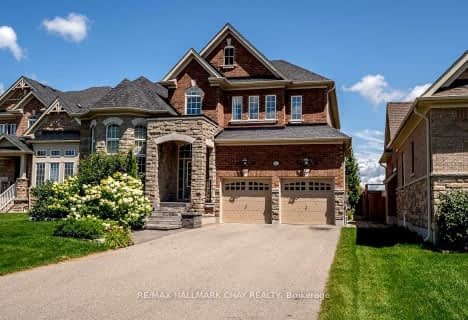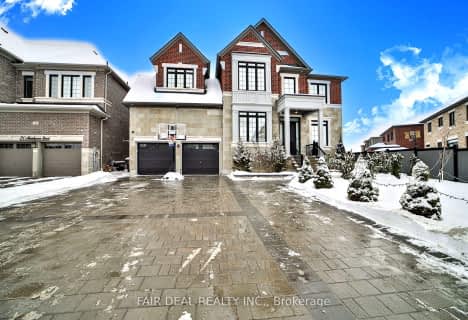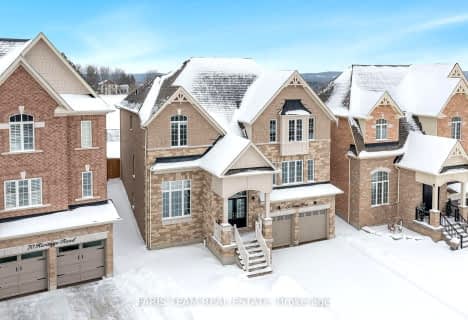Car-Dependent
- Most errands require a car.
38
/100
Somewhat Bikeable
- Most errands require a car.
26
/100

Sir William Osler Public School
Elementary: Public
10.93 km
Hon Earl Rowe Public School
Elementary: Public
9.85 km
Innisfil Central Public School
Elementary: Public
12.48 km
Monsignor J E Ronan Catholic School
Elementary: Catholic
12.15 km
Tecumseth Beeton Elementary School
Elementary: Public
12.95 km
Cookstown Central Public School
Elementary: Public
1.37 km
Bradford Campus
Secondary: Public
13.91 km
École secondaire Roméo Dallaire
Secondary: Public
15.85 km
Holy Trinity High School
Secondary: Catholic
13.18 km
Bradford District High School
Secondary: Public
12.76 km
Bear Creek Secondary School
Secondary: Public
16.60 km
Banting Memorial District High School
Secondary: Public
12.71 km
-
Alliston Soccer Fields
New Tecumseth ON 8.61km -
Wintergreen Learning Materials
3075 Line 8, Bradford ON L3Z 3R5 10.97km -
Summerlyn Trail Park
Bradford ON 12km
-
RBC
11 Queen St, Cookstown ON L0L 1L0 0.64km -
CIBC
Hwy 400, Innisfil ON L9S 0K6 7.43km -
Farm Credit Canada
4171 Innisfil Beach Rd, Thornton ON L0L 2N0 10.23km







