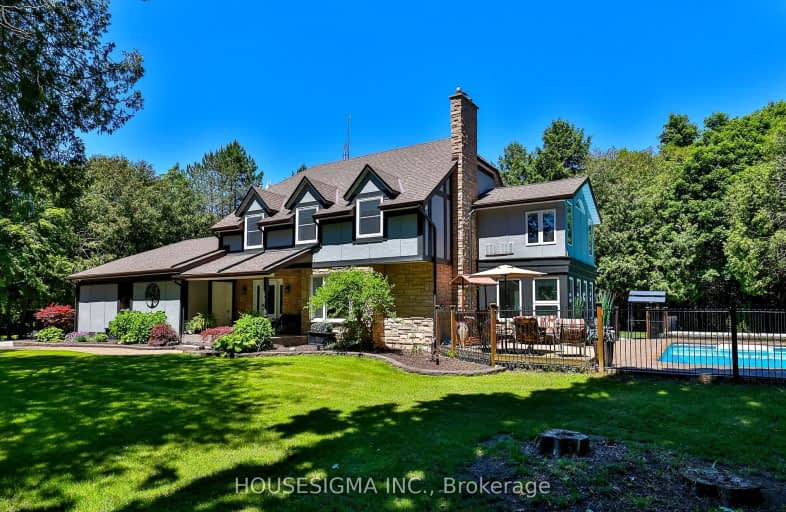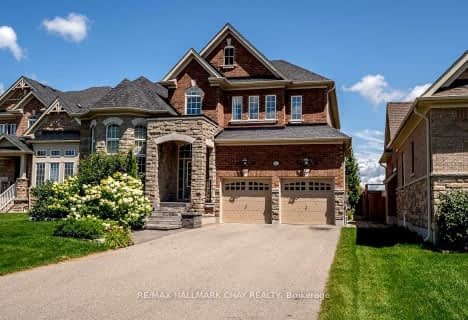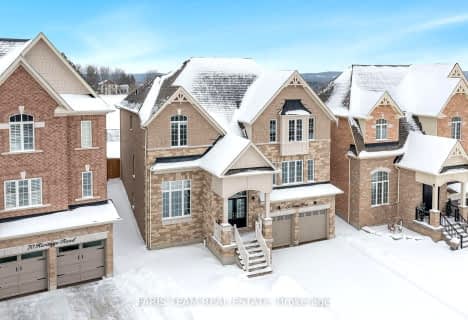Car-Dependent
- Almost all errands require a car.
0
/100
Somewhat Bikeable
- Most errands require a car.
26
/100

Boyne River Public School
Elementary: Public
10.82 km
Sir William Osler Public School
Elementary: Public
10.32 km
Hon Earl Rowe Public School
Elementary: Public
10.82 km
Monsignor J E Ronan Catholic School
Elementary: Catholic
10.50 km
Tecumseth Beeton Elementary School
Elementary: Public
11.32 km
Cookstown Central Public School
Elementary: Public
2.91 km
Alliston Campus
Secondary: Public
12.40 km
École secondaire Roméo Dallaire
Secondary: Public
17.13 km
Holy Trinity High School
Secondary: Catholic
13.22 km
Bradford District High School
Secondary: Public
12.85 km
Bear Creek Secondary School
Secondary: Public
17.80 km
Banting Memorial District High School
Secondary: Public
11.45 km
-
Alliston Soccer Fields
New Tecumseth ON 7.15km -
Henderson Memorial Park
Bradford West Gwillimbury ON 9.79km -
Wintergreen Learning Materials
3075 Line 8, Bradford ON L3Z 3R5 10.98km
-
RBC
11 Queen St, Cookstown ON L0L 1L0 2.26km -
RBC Royal Bank ATM
5479 Yonge St, Gilford ON L0L 1R0 11.34km -
RBC Royal Bank
12 Main St, Beeton ON L0G 1A0 11.63km






